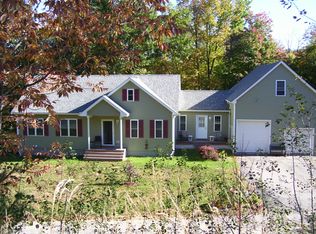Beautiful modern log home on 38 spacious acres of woodlands, surrounded by pristine Wildlife Management land! 3+ bedrooms, 1st floor has; Family room with stunning stone fireplace, large dining room, modern kitchen and Bath. 2nd floor has; all hardwood floors, Master bedroom with gorgeous views, two single bedrooms and full bath. Spacious lower level has; additional finished space that can be used as an office, den, gym or bedroom. Front porch/deck overlooks breathtaking view of property, great for relaxing on a summer night! Included in sale is a large detached 30 X 50 out building with electricity, plumbing and heat. In the back of the building is a separate area for the woodworker or hobbyist which is also complete with electricity and heat. There is a lower level with a summer kitchen and attached living quarters for animals, complete with heat, electricity, water and a large wood furnace that can heat both the house & barn or independently.
This property is off market, which means it's not currently listed for sale or rent on Zillow. This may be different from what's available on other websites or public sources.

