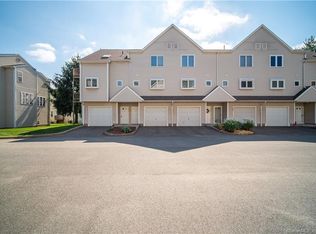Lots of curb appeal in this well cared for 3 bedroom 2 full bath Cape plus a separate entry walkout in-law apartment in the lower level. Beautiful hardwood floors throughout. Built in 1940 with classic archways. Recently updated eat-in kitchen with stainless appliances. Updated Harvey windows. Economical Gas heat & a newer Weil-McLain furnace. Stone fireplace in living room. Master Bedroom is on first floor with an updated full bath. Two bedrooms on 2nd floor with dormer windows & another updated full bath that has soaking tub and large walk in closet. 2 car garage with new doors. Large walk-in attic space for storage. This home has a 200 amp service with a generator hook up. There is a rear sunroom too. The in-law has 1 bedroom, full kitchen, fireplace, living room and full bath adding 800 sq ft to living space. Totaling 2,140 sq ft. 1/4 acre with a low maintenance lawn. Back yard area is nice and private. More than enough parking. Recently paved driveway & room enough to turn around. Great price for a well kept home with an in law apartment. Come see this before it's gone
This property is off market, which means it's not currently listed for sale or rent on Zillow. This may be different from what's available on other websites or public sources.
