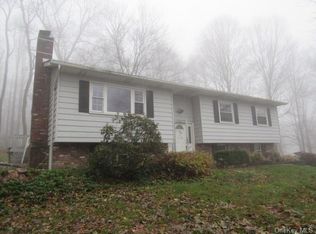COMMUTERS DELIGHT! Immaculate 3 Bedroom + Den Bi-level Raised Ranch on 1.05 Acres located just minutes to I-84, Taconic and Metro North. Living and Dining Rooms have Hardwoods and Crown Molding. Sliding glass door to the Trex Deck. Cherry Cabinets, Corian Counters and Stainless Steel Appliances in the Eat-in-Kitchen. Master Bedroom with Double entry Bath. Two Family Bedrooms complete this level. The lower level has a large Family Room with a Woodburning Stove and a wood ceiling, a Powder Room and Den. Updates include: Central Air, Furnace, Exterior and Interior Doors, Generator, Stainless Steel Appliances, Well Tank. There is Recessed Lighting and Hardwoods are under the carpet in bedrooms. 4 Zone oil heat/1 Zone electric heat. A must see!
This property is off market, which means it's not currently listed for sale or rent on Zillow. This may be different from what's available on other websites or public sources.
