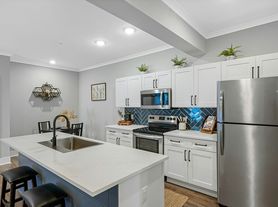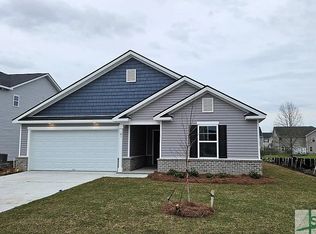Effingham County. Park West community. This 4 bedroom 2 1/2 bath home is situated on a cul-de-sac lot. Great open floor plan with a spacious great room, dining, & kitchen that has a large island/bf bar, stainless appliances and 36 cabinets. Laminate wood floors throughout the downstairs. Upstairs, you will find all bedrooms & laundry room. Master Suite w/ ensuite bathroom complete w/ double vanities, garden tub, separate shower, & walk-in closet. Screened back porch, 2 car garage& 3 zone irrigation system in the front & back. Community amenities has a large community pool, tennis courts, & amazing clubhouse. South Effingham School District!
House for rent
$2,600/mo
106 Orchid Ct, Guyton, GA 31312
4beds
2,018sqft
Price may not include required fees and charges.
Singlefamily
Available now
-- Pets
Electric
In unit laundry
-- Parking
Electric, heat pump
What's special
Open floor planWalk-in closetStainless appliancesEnsuite bathroomSeparate showerScreened back porchMaster suite
- 58 days |
- -- |
- -- |
Travel times
Facts & features
Interior
Bedrooms & bathrooms
- Bedrooms: 4
- Bathrooms: 3
- Full bathrooms: 2
- 1/2 bathrooms: 1
Heating
- Electric, Heat Pump
Cooling
- Electric
Appliances
- Included: Dishwasher, Microwave, Oven, Refrigerator
- Laundry: In Unit, Laundry Room
Features
- Breakfast Bar, Double Vanity, Garden Tub/Roman Tub, Kitchen Island, Pantry, Pull Down Attic Stairs, Separate Shower, Upper Level Primary, Walk In Closet
- Attic: Yes
Interior area
- Total interior livable area: 2,018 sqft
Property
Parking
- Details: Contact manager
Features
- Exterior features: Architecture Style: Contemporary, Attached, Breakfast Bar, Carson S LLC, Clubhouse, Community, Community Pool, Cul-De-Sac, Double Vanity, Electric Water Heater, Garage Door Opener, Garden, Garden Tub/Roman Tub, Heating: Electric, Kitchen Island, Laundry Room, Lot Features: Cul-De-Sac, Pantry, Playground, Plumbed For Ice Maker, Pull Down Attic Stairs, Separate Shower, Upper Level Primary, View Type: Trees/Woods, Walk In Closet
- Has private pool: Yes
Details
- Parcel number: 0418F201
Construction
Type & style
- Home type: SingleFamily
- Architectural style: Contemporary
- Property subtype: SingleFamily
Condition
- Year built: 2017
Community & HOA
Community
- Features: Clubhouse, Playground
HOA
- Amenities included: Pool
Location
- Region: Guyton
Financial & listing details
- Lease term: Contact For Details
Price history
| Date | Event | Price |
|---|---|---|
| 8/18/2025 | Listed for rent | $2,600$1/sqft |
Source: Hive MLS #SA336891 | ||
| 5/13/2020 | Sold | $205,000-2.3%$102/sqft |
Source: | ||
| 4/20/2020 | Pending sale | $209,900$104/sqft |
Source: Keller Williams Coastal Area Partners #219280 | ||
| 4/9/2020 | Listed for sale | $209,900$104/sqft |
Source: Keller Williams Coastal Area Partners #219280 | ||
| 3/12/2020 | Pending sale | $209,900$104/sqft |
Source: Keller Williams Coastal Area Partners #219280 | ||

