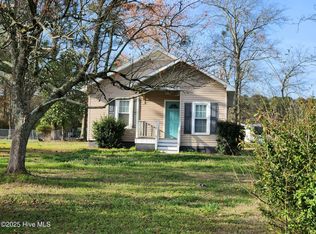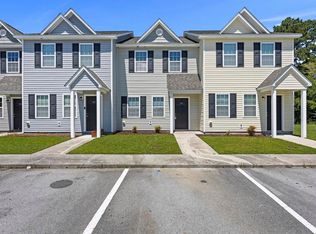Sold for $228,000 on 11/08/23
$228,000
106 Oliver Cooper Road, Richlands, NC 28574
2beds
1,200sqft
Single Family Residence
Built in 1960
0.9 Acres Lot
$237,400 Zestimate®
$190/sqft
$1,069 Estimated rent
Home value
$237,400
$226,000 - $249,000
$1,069/mo
Zestimate® history
Loading...
Owner options
Explore your selling options
What's special
This beauty sits absolutely gorgeous on a large corner lot with 2 bedrooms and 2 full baths and a large detached 2 car garage. Get your rocking chairs ready to relax on this huge covered front porch. Walk in and be amazed at this newly renovated home. The open concept from the living room to the kitchen creates a larger entertaining space for the entire family to enjoy. The master bedroom has a huge walk in closet and nice size master bath. Outside you will love the massive lot and gorgeous manicured lawn. Don't forget about the extra storage with the large 2 car detached garage. New roof, new floors, kitchen, both bathrooms, water heater, appliances, septic tank, heat pump. This one will not disappoint. Call for your appointment before it's gone.
Zillow last checked: 8 hours ago
Listing updated: December 05, 2024 at 11:27am
Listed by:
Melinda S Tyre 910-389-2973,
Melinda Tyre & Associates
Bought with:
TAYLOR FRANCIS MCCARTNEY, 316280
Realty ONE Group East
Source: Hive MLS,MLS#: 100404422 Originating MLS: Jacksonville Board of Realtors
Originating MLS: Jacksonville Board of Realtors
Facts & features
Interior
Bedrooms & bathrooms
- Bedrooms: 2
- Bathrooms: 2
- Full bathrooms: 2
Primary bedroom
- Description: Hardwood floors
- Level: Main
- Dimensions: 15.74 x 12.24
Bedroom 2
- Description: Great guest room
- Level: Main
- Dimensions: 11 x 10
Kitchen
- Description: Everything New
- Level: Main
- Dimensions: 20.76 x 9.43
Laundry
- Description: Laundry room
- Level: Main
- Dimensions: 6 x 6
Living room
- Description: Nice and open
- Level: Main
- Dimensions: 22.15 x 15.6
Heating
- Heat Pump, Electric
Cooling
- Central Air
Appliances
- Included: Electric Oven, Built-In Microwave, Refrigerator, Dishwasher
- Laundry: Laundry Room
Features
- Walk-in Closet(s), Ceiling Fan(s), Walk-in Shower, Walk-In Closet(s)
- Flooring: LVT/LVP
- Has fireplace: No
- Fireplace features: None
Interior area
- Total structure area: 1,200
- Total interior livable area: 1,200 sqft
Property
Parking
- Total spaces: 2
- Parking features: Detached
Features
- Levels: One
- Stories: 1
- Patio & porch: Covered, Porch
- Fencing: None
Lot
- Size: 0.90 Acres
- Dimensions: 421' x 155' x 210' x 104' x 211' x 38'
- Features: See Remarks
Details
- Additional structures: Workshop
- Parcel number: 3544
- Zoning: R-8M
- Special conditions: Standard
Construction
Type & style
- Home type: SingleFamily
- Property subtype: Single Family Residence
Materials
- Vinyl Siding
- Foundation: Crawl Space
- Roof: Shingle
Condition
- New construction: No
- Year built: 1960
Utilities & green energy
- Sewer: Septic Tank
- Water: Public
- Utilities for property: Water Available
Community & neighborhood
Location
- Region: Richlands
- Subdivision: Not In Subdivision
Other
Other facts
- Listing agreement: Exclusive Right To Sell
- Listing terms: Cash,Conventional,USDA Loan,VA Loan,See Remarks
- Road surface type: Paved
Price history
| Date | Event | Price |
|---|---|---|
| 11/8/2023 | Sold | $228,000-3%$190/sqft |
Source: | ||
| 10/5/2023 | Pending sale | $235,000$196/sqft |
Source: | ||
| 9/12/2023 | Listed for sale | $235,000+422.2%$196/sqft |
Source: | ||
| 6/10/2022 | Sold | $45,000-18.2%$38/sqft |
Source: | ||
| 4/23/2022 | Pending sale | $55,000$46/sqft |
Source: | ||
Public tax history
| Year | Property taxes | Tax assessment |
|---|---|---|
| 2024 | $1,083 +161% | $165,348 +160.5% |
| 2023 | $415 +1.4% | $63,483 +1.6% |
| 2022 | $409 +29.2% | $62,463 +39.1% |
Find assessor info on the county website
Neighborhood: 28574
Nearby schools
GreatSchools rating
- 4/10Heritage Elementary SchoolGrades: K-5Distance: 4.6 mi
- 3/10Trexler MiddleGrades: 6-8Distance: 5.4 mi
- 6/10Richlands HighGrades: 9-12Distance: 4.9 mi

Get pre-qualified for a loan
At Zillow Home Loans, we can pre-qualify you in as little as 5 minutes with no impact to your credit score.An equal housing lender. NMLS #10287.
Sell for more on Zillow
Get a free Zillow Showcase℠ listing and you could sell for .
$237,400
2% more+ $4,748
With Zillow Showcase(estimated)
$242,148
