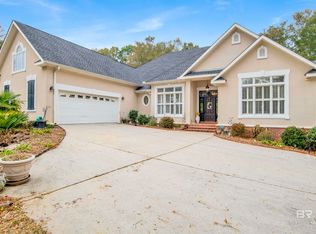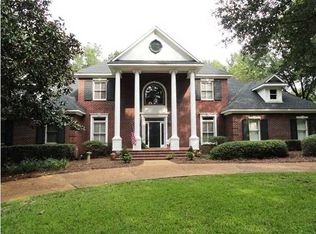Closed
$650,000
106 Old Mill Rd, Fairhope, AL 36532
4beds
3,308sqft
Residential
Built in 1995
0.47 Acres Lot
$644,500 Zestimate®
$196/sqft
$3,154 Estimated rent
Home value
$644,500
$612,000 - $677,000
$3,154/mo
Zestimate® history
Loading...
Owner options
Explore your selling options
What's special
Nestled on the 2nd hole of Rock Creek, this home features lush landscaping filled with azaleas, camellias, and hydrangeas. As you enter through the foyer, you’ll find a dining room and a dedicated office area, which leads to a spacious living room featuring high ceilings and a cozy gas fireplace. The kitchen is well-appointed with abundant cabinetry, and central island. The primary bedroom offers a generous retreat with three walk-in closets, including a cedar closet. The luxurious primary bath includes dual sinks, a jetted tub, and a separate shower. On the opposite side of the home, you'll find two additional bedrooms connected by a Jack-and-Jill bathroom. All bedrooms and bathrooms are conveniently located on the first floor, while a large 400-square-foot bonus room awaits upstairs which can also be used as a 5th bedroom. This home also features a three-car garage with storage cabinets and a full set of stairs leading to the attic, offering the potential for a guest room or recreation space. The back porch is equipped with a retractable awning, perfect for providing shade during the summer months. Additional features include plantation blinds and an irrigation system. Schedule a showing today! Buyer to verify all information during due diligence.
Zillow last checked: 8 hours ago
Listing updated: July 18, 2025 at 01:55pm
Listed by:
Tracie Sweat PHONE:251-747-5932,
Wise Living Real Estate LLC
Bought with:
Lauren Korb
Bellator Real Estate, LLC
Source: Baldwin Realtors,MLS#: 376929
Facts & features
Interior
Bedrooms & bathrooms
- Bedrooms: 4
- Bathrooms: 3
- Full bathrooms: 3
- Main level bedrooms: 4
Primary bedroom
- Features: 1st Floor Primary, Walk-In Closet(s)
- Level: Main
- Area: 270
- Dimensions: 15 x 18
Bedroom 2
- Level: Main
- Area: 165
- Dimensions: 11 x 15
Bedroom 3
- Level: Main
- Area: 156
- Dimensions: 12 x 13
Bedroom 4
- Level: Main
- Area: 165
- Dimensions: 11 x 15
Primary bathroom
- Features: Double Vanity, Jetted Tub, Separate Shower
Dining room
- Features: Breakfast Area-Kitchen
- Level: Main
- Area: 168
- Dimensions: 12 x 14
Kitchen
- Level: Main
- Area: 195
- Dimensions: 13 x 15
Living room
- Level: Main
- Area: 342
- Dimensions: 18 x 19
Heating
- Electric
Appliances
- Included: Dishwasher, Disposal, Convection Oven, Ice Maker, Electric Range, Refrigerator, Cooktop, Gas Water Heater
- Laundry: Main Level, Inside
Features
- Entrance Foyer, Ceiling Fan(s), High Ceilings, High Speed Internet, Split Bedroom Plan, Storage, Wet Bar
- Flooring: Carpet, Split Brick, Tile, Engineered Vinyl Plank
- Windows: Window Treatments
- Has basement: No
- Number of fireplaces: 1
- Fireplace features: Family Room, Gas
Interior area
- Total structure area: 3,308
- Total interior livable area: 3,308 sqft
Property
Parking
- Total spaces: 3
- Parking features: Attached, Garage, Garage Door Opener
- Has attached garage: Yes
- Covered spaces: 3
Features
- Levels: One and One Half,One
- Stories: 1
- Patio & porch: Rear Porch, Front Porch
- Exterior features: Irrigation Sprinkler, Termite Contract
- Pool features: Community, Association
- Has spa: Yes
- Has view: Yes
- View description: Golf Course
- Waterfront features: No Waterfront
Lot
- Size: 0.47 Acres
- Dimensions: 132 x 188.7
- Features: Less than 1 acre, On Golf Course
Details
- Parcel number: 4309320001174.000
Construction
Type & style
- Home type: SingleFamily
- Property subtype: Residential
Materials
- Brick, Stucco, Frame
- Foundation: Slab
- Roof: Dimensional
Condition
- Resale
- New construction: No
- Year built: 1995
Utilities & green energy
- Gas: Gas-Natural
- Sewer: Public Sewer
- Water: Public
- Utilities for property: Natural Gas Connected, Underground Utilities, Riviera Utilities
Community & neighborhood
Security
- Security features: Smoke Detector(s)
Community
- Community features: Clubhouse, Landscaping, Pool, Golf
Location
- Region: Fairhope
- Subdivision: Rock Creek
HOA & financial
HOA
- Has HOA: No
- Services included: Association Management, Insurance, Maintenance Grounds, Taxes-Common Area, Pool
Other
Other facts
- Price range: $650K - $650K
- Ownership: Whole/Full
Price history
| Date | Event | Price |
|---|---|---|
| 7/18/2025 | Sold | $650,000-5.7%$196/sqft |
Source: | ||
| 4/25/2025 | Price change | $689,000-1.4%$208/sqft |
Source: | ||
| 4/4/2025 | Listed for sale | $699,000+16.5%$211/sqft |
Source: | ||
| 10/13/2023 | Sold | $600,000-4.6%$181/sqft |
Source: | ||
| 7/3/2023 | Price change | $629,000-4.6%$190/sqft |
Source: | ||
Public tax history
| Year | Property taxes | Tax assessment |
|---|---|---|
| 2025 | $5,887 +140.7% | $127,980 +105.1% |
| 2024 | $2,446 +19.2% | $62,400 +19% |
| 2023 | $2,052 | $52,440 +14.6% |
Find assessor info on the county website
Neighborhood: 36532
Nearby schools
GreatSchools rating
- 10/10Fairhope East ElementaryGrades: K-6Distance: 3 mi
- 10/10Fairhope Middle SchoolGrades: 7-8Distance: 5 mi
- 9/10Fairhope High SchoolGrades: 9-12Distance: 4.8 mi
Schools provided by the listing agent
- Elementary: Fairhope East Elementary
- Middle: Fairhope Middle
- High: Fairhope High
Source: Baldwin Realtors. This data may not be complete. We recommend contacting the local school district to confirm school assignments for this home.
Get pre-qualified for a loan
At Zillow Home Loans, we can pre-qualify you in as little as 5 minutes with no impact to your credit score.An equal housing lender. NMLS #10287.
Sell with ease on Zillow
Get a Zillow Showcase℠ listing at no additional cost and you could sell for —faster.
$644,500
2% more+$12,890
With Zillow Showcase(estimated)$657,390

