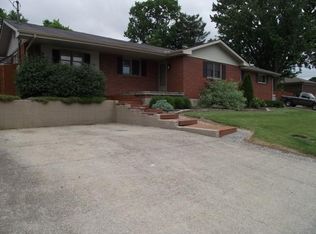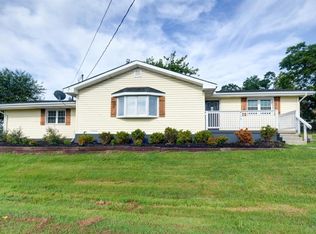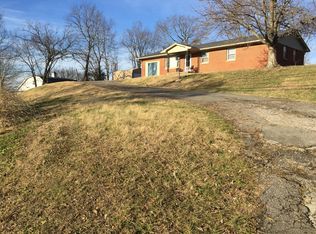Sold for $291,000 on 12/13/24
$291,000
106 Old Ironworks Rd, Winchester, KY 40391
5beds
3,380sqft
Single Family Residence
Built in 1900
1 Acres Lot
$297,400 Zestimate®
$86/sqft
$2,714 Estimated rent
Home value
$297,400
Estimated sales range
Not available
$2,714/mo
Zestimate® history
Loading...
Owner options
Explore your selling options
What's special
Victorian Home - Winchester, KY. Are you looking for that classic Victorian style home that offers a seamless fusion of historic elegance with modern luxury? Does a gourmet kitchen layout with a 6 burner gas stove designed for home chiefs and culinary enthusiast featuring ample space for multiple dishes, central griddle cooktop perfect for pancakes and grilled sandwiches and a double oven for preparing those separate dishes fit your wishes? The spacious wrap around porch with wooden columns and railings provides comfortable outdoor seating and breathtaking views. The updated double pain windows are energy efficient with built in sliding blinds. Upon entering the home you are immediately greeted by the sense of timeless elegance and intricate craftsmanship. The main floor has a living room, dinning, kitchen with breakfast area, bonus room with laundry and full bath. Upstairs has 4 additional bedrooms and 2 full baths. The finished attic space is perfect for that office, craft room or play area for the kids. Estate sale and many of the antiques are for sale. Cash or Conventional loans only - House will not qualify under FHA or VA Loans.
Zillow last checked: 8 hours ago
Listing updated: August 28, 2025 at 11:52pm
Listed by:
John Groft 859-420-7355,
RE/MAX Creative Realty,
Nika Trowbridge 859-412-2148,
RE/MAX Creative Realty
Bought with:
Tonya Skeens, 203015
RE/MAX Elite Lexington
Source: Imagine MLS,MLS#: 24014148
Facts & features
Interior
Bedrooms & bathrooms
- Bedrooms: 5
- Bathrooms: 3
- Full bathrooms: 3
Primary bedroom
- Level: First
Bedroom 1
- Level: Second
Bedroom 2
- Level: Second
Bedroom 3
- Level: Second
Bedroom 4
- Level: Second
Bathroom 1
- Description: Full Bath
- Level: First
Bathroom 2
- Description: Full Bath
- Level: Second
Bathroom 3
- Description: Full Bath
- Level: Second
Bonus room
- Description: Finished attic
- Level: Second
Dining room
- Level: First
Dining room
- Level: First
Family room
- Level: First
Family room
- Level: First
Kitchen
- Level: First
Utility room
- Level: First
Heating
- Forced Air, Zoned
Cooling
- Electric, Zoned
Appliances
- Included: Disposal, Double Oven, Dishwasher, Gas Range, Refrigerator
- Laundry: Electric Dryer Hookup, Main Level, Washer Hookup
Features
- Central Vacuum, Master Downstairs, Ceiling Fan(s)
- Flooring: Carpet, Hardwood, Vinyl
- Windows: Insulated Windows, Skylight(s), Blinds
- Basement: Crawl Space
- Has fireplace: Yes
- Fireplace features: Gas Starter, Living Room
Interior area
- Total structure area: 3,380
- Total interior livable area: 3,380 sqft
- Finished area above ground: 3,380
- Finished area below ground: 0
Property
Parking
- Total spaces: 2
- Parking features: Detached Garage, Driveway, Garage Faces Front
- Garage spaces: 2
- Has uncovered spaces: Yes
Features
- Levels: Two
- Patio & porch: Deck, Porch
- Fencing: Partial,Wood
- Has view: Yes
- View description: Rural
Lot
- Size: 1 Acres
Details
- Additional structures: Shed(s)
- Parcel number: 065300401300
Construction
Type & style
- Home type: SingleFamily
- Property subtype: Single Family Residence
Materials
- Vinyl Siding
- Foundation: Block
- Roof: Dimensional Style
Condition
- New construction: No
- Year built: 1900
Utilities & green energy
- Sewer: Public Sewer
- Water: Public
- Utilities for property: Electricity Connected, Sewer Connected, Water Connected
Community & neighborhood
Location
- Region: Winchester
- Subdivision: Rural
Price history
| Date | Event | Price |
|---|---|---|
| 12/13/2024 | Sold | $291,000-5.8%$86/sqft |
Source: | ||
| 11/7/2024 | Pending sale | $309,000$91/sqft |
Source: | ||
| 10/23/2024 | Listed for sale | $309,000$91/sqft |
Source: | ||
| 10/15/2024 | Pending sale | $309,000$91/sqft |
Source: | ||
| 10/14/2024 | Price change | $309,000-3.1%$91/sqft |
Source: | ||
Public tax history
| Year | Property taxes | Tax assessment |
|---|---|---|
| 2022 | $1,741 +0.3% | $217,300 |
| 2021 | $1,737 -0.9% | $217,300 |
| 2020 | $1,752 -0.5% | $217,300 |
Find assessor info on the county website
Neighborhood: 40391
Nearby schools
GreatSchools rating
- 3/10Conkwright Elementary SchoolGrades: K-4Distance: 1.6 mi
- 5/10Robert D Campbell Junior High SchoolGrades: 7-8Distance: 3 mi
- 6/10George Rogers Clark High SchoolGrades: 9-12Distance: 4.7 mi
Schools provided by the listing agent
- Middle: Conkwright(Legacy)
- High: GRC
Source: Imagine MLS. This data may not be complete. We recommend contacting the local school district to confirm school assignments for this home.

Get pre-qualified for a loan
At Zillow Home Loans, we can pre-qualify you in as little as 5 minutes with no impact to your credit score.An equal housing lender. NMLS #10287.


