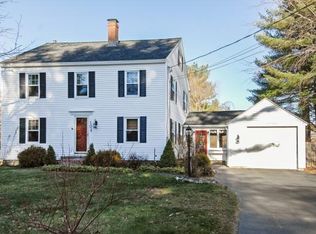Showings start at the open house on Saturday 11-1.December 5th 2020. This wonderful home has been owned by the same family since 1979.Walk in to the family room with dining area. Lots of great built ins.The sunny kitchen is off to the left ad flows into the formal dining room. The formal Living room with wood burning fireplace and many built-ins. There is a bedroom and full bath on the first floor. Walk into the study or library with wood paneling. Upstairs there is a master bedroom ,3/4 bath and 2 more bedrooms. Full basement with FHW heat,water heater and circuit breakers. Allso 2 car attached garage with direct entry into the home.Large attached storage area in back of garage. Large .81 acres with nice landscaping. Paved driveway. .
This property is off market, which means it's not currently listed for sale or rent on Zillow. This may be different from what's available on other websites or public sources.
