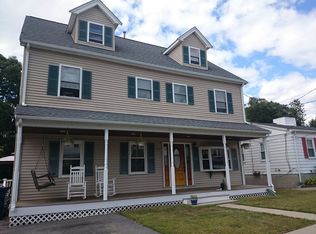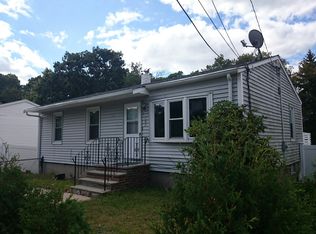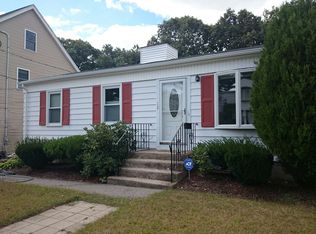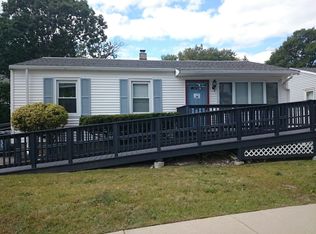Sold for $620,000
$620,000
106 Northdale Rd, West Roxbury, MA 02132
3beds
925sqft
Single Family Residence
Built in 1950
6,383 Square Feet Lot
$1,003,200 Zestimate®
$670/sqft
$3,558 Estimated rent
Home value
$1,003,200
$883,000 - $1.17M
$3,558/mo
Zestimate® history
Loading...
Owner options
Explore your selling options
What's special
WONDERFUL WEST ROXBURY SINGLE FAMILY OPPORTUNITY! VIDEO WALKTHROUGH: https://youtu.be/foYyhUcX2wk MULTIPLE OFFERS...BEST & FINAL DEADLINE 12/10...6PM Tucked away in a quiet, bedroom community. 3beds/1bath with eat in kitchen plus laundry hookup. Wood floors throughout. Back porch and huge, fenced in, back yard. Large, walk out basement that can be finished to add living space. Gas heat and hot water. CENTRAL AC. Interior is dated & needs work so here's the chance to renovate to your own taste! OFF STREET PARKING. Quick access to VFW Parkway that goes to Dedham Mall, Legacy Place, & COSTCO. Walking distance to Star Market & West Roxbury Commuter Rail Stop (24min to Downtown!). Less than a mile to Home Depot. Enjoy Millenium Park with 100acres if green space, a 3.7 mile walking loop, and a Kayak Launch direct on the Charles River. THIS IS THE LOWEST PRICED SINGLE FAMILY IN ALL BOSTON! There simply is no better starter home in this market...Don't Miss Out!
Zillow last checked: 8 hours ago
Listing updated: January 24, 2025 at 08:37am
Listed by:
Thomas O'Connor 617-251-6393,
Conway - West Roxbury 617-469-9200,
Laudelene Wever 617-470-4452
Bought with:
Vahan Sardaryan
eXp Realty
Source: MLS PIN,MLS#: 73316868
Facts & features
Interior
Bedrooms & bathrooms
- Bedrooms: 3
- Bathrooms: 1
- Full bathrooms: 1
Primary bedroom
- Features: Closet, Flooring - Wood
- Level: First
- Area: 144
- Dimensions: 12 x 12
Bedroom 2
- Features: Closet, Flooring - Wood
- Level: First
- Area: 88
- Dimensions: 11 x 8
Bedroom 3
- Features: Closet, Flooring - Wood
- Level: First
- Area: 90
- Dimensions: 10 x 9
Bathroom 1
- Features: Bathroom - Full, Bathroom - With Tub & Shower, Closet - Linen, Flooring - Vinyl
- Level: First
- Area: 60
- Dimensions: 12 x 5
Kitchen
- Features: Flooring - Vinyl, Gas Stove
- Level: First
- Area: 168
- Dimensions: 14 x 12
Living room
- Features: Flooring - Wood
- Level: First
- Area: 168
- Dimensions: 14 x 12
Heating
- Forced Air
Cooling
- Central Air
Appliances
- Included: Gas Water Heater, Range, Refrigerator
Features
- Flooring: Wood, Vinyl
- Basement: Full,Walk-Out Access,Interior Entry,Concrete,Unfinished
- Has fireplace: No
Interior area
- Total structure area: 925
- Total interior livable area: 925 sqft
Property
Parking
- Total spaces: 2
- Parking features: Paved Drive, Off Street
- Uncovered spaces: 2
Features
- Patio & porch: Deck - Composite
- Exterior features: Deck - Composite, Fenced Yard, Garden
- Fencing: Fenced
Lot
- Size: 6,383 sqft
Details
- Parcel number: W:20 P:10689 S:036,1435713
- Zoning: R1
Construction
Type & style
- Home type: SingleFamily
- Architectural style: Ranch
- Property subtype: Single Family Residence
Materials
- Frame
- Foundation: Concrete Perimeter
- Roof: Shingle
Condition
- Year built: 1950
Utilities & green energy
- Sewer: Public Sewer
- Water: Public
- Utilities for property: for Gas Range
Community & neighborhood
Community
- Community features: Public Transportation, Shopping, Pool, Tennis Court(s), Park, Walk/Jog Trails, Golf, Medical Facility, Laundromat, Bike Path, Conservation Area, Highway Access, House of Worship, Private School, T-Station
Location
- Region: West Roxbury
- Subdivision: Spring St., VFW Parkway, Belle Ave. Triangle
Price history
| Date | Event | Price |
|---|---|---|
| 1/23/2025 | Sold | $620,000+12.7%$670/sqft |
Source: MLS PIN #73316868 Report a problem | ||
| 12/3/2024 | Listed for sale | $550,000$595/sqft |
Source: MLS PIN #73316868 Report a problem | ||
Public tax history
| Year | Property taxes | Tax assessment |
|---|---|---|
| 2025 | $5,629 +16.5% | $486,100 +9.7% |
| 2024 | $4,832 +1.5% | $443,300 |
| 2023 | $4,761 +8.6% | $443,300 +10% |
Find assessor info on the county website
Neighborhood: West Roxbury
Nearby schools
GreatSchools rating
- 5/10Kilmer K-8 SchoolGrades: PK-8Distance: 0.3 mi
- 5/10Lyndon K-8 SchoolGrades: PK-8Distance: 1 mi
Schools provided by the listing agent
- Elementary: St. Theresa
- Middle: Roxbury Latin
- High: Catholic Memori
Source: MLS PIN. This data may not be complete. We recommend contacting the local school district to confirm school assignments for this home.
Get a cash offer in 3 minutes
Find out how much your home could sell for in as little as 3 minutes with a no-obligation cash offer.
Estimated market value$1,003,200
Get a cash offer in 3 minutes
Find out how much your home could sell for in as little as 3 minutes with a no-obligation cash offer.
Estimated market value
$1,003,200



