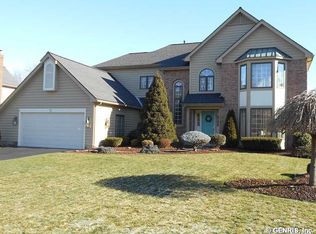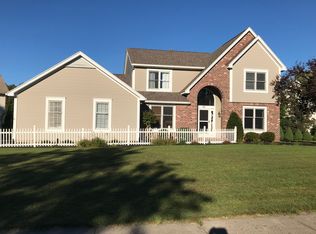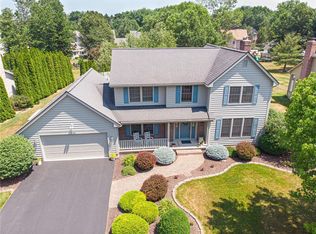Need to get in before the start of the school year? If so, then look no further. The first floor features a spacious kitchen with an island that ensures no shortage of counter space. The gleaming hardwood floors flow from the kitchen into the family room that has a vaulted ceiling and a wood burning fireplace. It also features a formal dining room, living room, half bath, 1st Floor Laundry, and a Bonus office/playroom. The second floor has a true master suite with a walk in closet and attached bath. Three additional spacious bedrooms and bath top it off. Soak away the stress of a long week in your Hot Tub that's included or simply breath the fresh air on your tiered deck. Sellers are flexible on closing date and/or Pre Occupancy. OPEN HOUSE scheduled on Saturday, 7/21 @ 11:30-1:00.
This property is off market, which means it's not currently listed for sale or rent on Zillow. This may be different from what's available on other websites or public sources.


