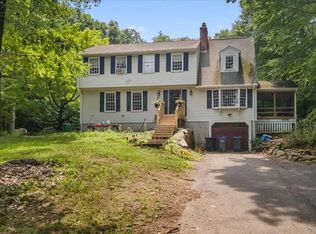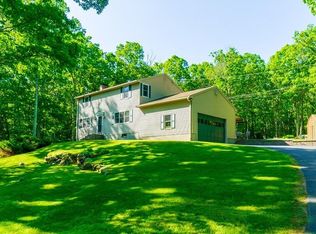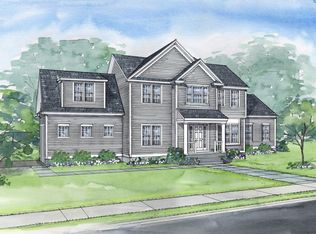Sold for $589,000
$589,000
106 Northbridge Rd, Mendon, MA 01756
4beds
2,976sqft
Single Family Residence
Built in 1972
4.5 Acres Lot
$729,600 Zestimate®
$198/sqft
$3,990 Estimated rent
Home value
$729,600
$679,000 - $788,000
$3,990/mo
Zestimate® history
Loading...
Owner options
Explore your selling options
What's special
Huge addition added off the back and 2 car with master suite added 20 years ago nearly doubling the size of this home. Bring the goats and chickens. The little town of Mendon is a great community to make your home. There is a drive in movie theater, lots of shops and the largest zoo in New England for you to explore. The state forest is over the hills and through the woods. Come and see this expanded 3-4 bedroom split with 5 stall 36 x 36 barn with hay loft set on 4.5 wooded acres. Kitchen features white cabinets, gas stove, Sub Zero refrigerator. Opens to enormous family room with cathedral ceilings and stone fireplace. First floor has 3 good size bedrooms, an office, and an updated bathroom. Primary bedroom features vaulted ceilings and a gigantic 12 X 9 walk in closet that is the size of a bedroom and has a full bath. Finished lower level has finished play room with fireplace, a huge workshop, and another 22 x 26 room that could be finished. New septic installed 4 years ago.
Zillow last checked: 8 hours ago
Listing updated: August 15, 2023 at 10:13am
Listed by:
Robyn and Sean Sold My House Team 774-573-1336,
Suburban Lifestyle Real Estate 508-435-3100
Bought with:
Kanniard Residential Group
LAER Realty Partners
Source: MLS PIN,MLS#: 73092071
Facts & features
Interior
Bedrooms & bathrooms
- Bedrooms: 4
- Bathrooms: 3
- Full bathrooms: 2
- 1/2 bathrooms: 1
- Main level bedrooms: 1
Primary bedroom
- Features: Bathroom - Full, Skylight, Cathedral Ceiling(s), Ceiling Fan(s), Walk-In Closet(s), Flooring - Wall to Wall Carpet, Recessed Lighting
- Level: Main,First
- Area: 384
- Dimensions: 24 x 16
Bedroom 2
- Features: Closet
- Level: First
- Area: 100
- Dimensions: 10 x 10
Bedroom 3
- Features: Closet, Flooring - Wall to Wall Carpet
- Level: First
- Area: 168
- Dimensions: 14 x 12
Primary bathroom
- Features: Yes
Bathroom 1
- Level: First
Bathroom 2
- Level: First
Bathroom 3
- Level: Basement
Family room
- Features: Cathedral Ceiling(s), Deck - Exterior
- Level: Main,First
- Area: 616
- Dimensions: 22 x 28
Kitchen
- Features: Flooring - Hardwood, Dining Area, Pantry, Countertops - Stone/Granite/Solid, Breakfast Bar / Nook, Gas Stove, Peninsula
- Level: Main,First
- Area: 264
- Dimensions: 22 x 12
Living room
- Features: Flooring - Wall to Wall Carpet, Window(s) - Bay/Bow/Box
- Level: Main,First
- Area: 195
- Dimensions: 15 x 13
Office
- Features: Closet, Flooring - Wall to Wall Carpet
- Level: Main
- Area: 130
- Dimensions: 13 x 10
Heating
- Baseboard, Electric Baseboard, Oil, Fireplace(s)
Cooling
- Window Unit(s)
Appliances
- Included: Water Heater, Tankless Water Heater, Range, Dishwasher, Trash Compactor, Refrigerator
- Laundry: Washer Hookup
Features
- Closet, Den, Office
- Flooring: Carpet, Hardwood, Flooring - Wall to Wall Carpet
- Basement: Full,Partially Finished,Interior Entry,Garage Access,Concrete
- Number of fireplaces: 2
- Fireplace features: Family Room
Interior area
- Total structure area: 2,976
- Total interior livable area: 2,976 sqft
Property
Parking
- Total spaces: 6
- Parking features: Attached, Workshop in Garage, Barn, Off Street
- Attached garage spaces: 2
- Uncovered spaces: 4
Features
- Patio & porch: Deck - Wood
- Exterior features: Deck - Wood, Barn/Stable, Horses Permitted
- Waterfront features: Lake/Pond, 1 to 2 Mile To Beach, Beach Ownership(Public)
Lot
- Size: 4.50 Acres
- Features: Wooded
Details
- Additional structures: Barn/Stable
- Parcel number: M:04 B:190 P:106,1601979
- Zoning: RES
- Horses can be raised: Yes
Construction
Type & style
- Home type: SingleFamily
- Architectural style: Raised Ranch
- Property subtype: Single Family Residence
Materials
- Frame
- Foundation: Concrete Perimeter
- Roof: Shingle
Condition
- Year built: 1972
Utilities & green energy
- Sewer: Private Sewer
- Water: Private
- Utilities for property: for Gas Range, Washer Hookup
Community & neighborhood
Community
- Community features: Shopping, Walk/Jog Trails, Stable(s), Golf, Medical Facility, House of Worship, Public School
Location
- Region: Mendon
Price history
| Date | Event | Price |
|---|---|---|
| 8/15/2023 | Sold | $589,000$198/sqft |
Source: MLS PIN #73092071 Report a problem | ||
| 6/16/2023 | Contingent | $589,000$198/sqft |
Source: MLS PIN #73092071 Report a problem | ||
| 4/11/2023 | Listed for sale | $589,000+47.4%$198/sqft |
Source: MLS PIN #73092071 Report a problem | ||
| 11/1/2019 | Listing removed | $399,500$134/sqft |
Source: REAL LIVING SUBURBAN LIFESTYLE REAL ESTATE #72490719 Report a problem | ||
| 9/16/2019 | Price change | $399,500-1.1%$134/sqft |
Source: REAL LIVING SUBURBAN LIFESTYLE REAL ESTATE #72490719 Report a problem | ||
Public tax history
| Year | Property taxes | Tax assessment |
|---|---|---|
| 2025 | $8,871 +4.2% | $662,500 +6.7% |
| 2024 | $8,511 +0.9% | $620,800 +7.4% |
| 2023 | $8,439 +1.4% | $578,000 +7.1% |
Find assessor info on the county website
Neighborhood: 01756
Nearby schools
GreatSchools rating
- 6/10Miscoe Hill SchoolGrades: 5-8Distance: 1.1 mi
- 9/10Nipmuc Regional High SchoolGrades: 9-12Distance: 3.1 mi
- 6/10Henry P. Clough Elementary SchoolGrades: PK-4Distance: 1.8 mi
Schools provided by the listing agent
- Elementary: Clough
- Middle: Miscoe Hill
- High: Nipmuc/Or Bvt
Source: MLS PIN. This data may not be complete. We recommend contacting the local school district to confirm school assignments for this home.
Get a cash offer in 3 minutes
Find out how much your home could sell for in as little as 3 minutes with a no-obligation cash offer.
Estimated market value$729,600
Get a cash offer in 3 minutes
Find out how much your home could sell for in as little as 3 minutes with a no-obligation cash offer.
Estimated market value
$729,600


