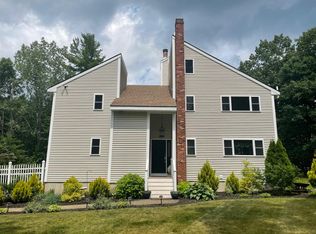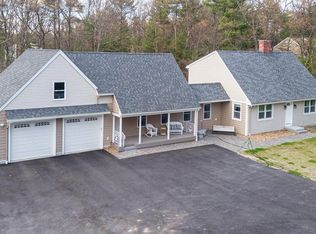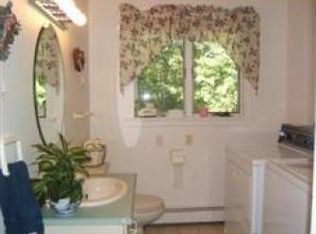Fantastic opportunity to own this entertainers dream home on a sprawling piece of property!! Two car garage, tons of parking, horseshoe driveway, farmers porch, large deck out back, play area, and so much more! Four bedrooms with a bonus master suite!! Beautifully updated kitchen with granite and all stainless appliances, which backs up to a bright, cheery sunroom overlooking the private backyard. Huge, open concept family room featuring a wet bar, plus a dining room and living room all on the first floor. Updates include, but are not limited to hardwood flooring throughout, newer kitchen and bathrooms, plus a brand new boiler. This home offers two fireplaces (one conventional wood burning and one pellet), endless amounts of space, and tons of memories to be made! Your private oasis awaits you..... do not miss out on this one, schedule your showing today!!
This property is off market, which means it's not currently listed for sale or rent on Zillow. This may be different from what's available on other websites or public sources.


