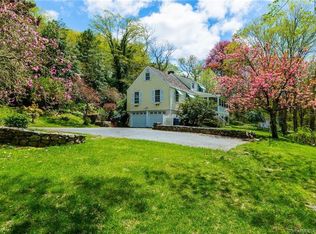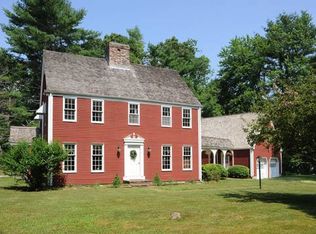Sold for $563,000
$563,000
106 Neck Road, Old Lyme, CT 06371
5beds
2,105sqft
Single Family Residence
Built in 1962
1.71 Acres Lot
$587,000 Zestimate®
$267/sqft
$4,307 Estimated rent
Home value
$587,000
$522,000 - $663,000
$4,307/mo
Zestimate® history
Loading...
Owner options
Explore your selling options
What's special
Tucked back on a private wooded lot, this property is a rare blend of privacy, space, and water access! This property includes exclusive access to a private mooring field and dock as part of the Binney Rd Community Association (HOA: $350/yr). It is a standout choice for boaters and water lovers. Inside, this generously sized home features an open layout, perfect for everyday living and entertaining. The kitchen has ample counter space, stainless-steel appliances, and a peninsula that serves as prep space and seating! The kitchen opens to the dining area with large picture windows that bring in the serene backyard views. The living room is bright and spacious, anchored by a fireplace enhanced by built-in shelving. Embraced by seasonal views, the enclosed porch extends the living space and provides a peaceful retreat for coffee at sunrise or evening relaxation.This thoughtfully designed layout provides ample room for bedrooms, work-from-home setups, or flexible living areas on both floors. The spacious basement presents a unique opportunity to create a finished lower-level entertainment space with abundant storage. Outside you're immersed by natural beauty and privacy, while being just minutes from downtown Old Lyme. Whether you're looking for a full-time residence or a weekend getaway with boating access and a dock right down the road, this home delivers comfort, space, and the rare opportunity to moor your boat in a community-access waterfront setting.
Zillow last checked: 8 hours ago
Listing updated: July 07, 2025 at 01:14pm
Listed by:
BROOKE TEAM AT EXP REALTY,
Lou Raven 860-785-3614,
eXp Realty 866-828-3951
Bought with:
Chris Maynard, RES.0830381
William Raveis Real Estate
Source: Smart MLS,MLS#: 24084615
Facts & features
Interior
Bedrooms & bathrooms
- Bedrooms: 5
- Bathrooms: 3
- Full bathrooms: 2
- 1/2 bathrooms: 1
Primary bedroom
- Level: Main
- Area: 184.8 Square Feet
- Dimensions: 15.4 x 12
Bedroom
- Level: Main
- Area: 115.83 Square Feet
- Dimensions: 11.7 x 9.9
Bedroom
- Level: Upper
- Area: 191.18 Square Feet
- Dimensions: 12.1 x 15.8
Bedroom
- Level: Upper
- Area: 191.1 Square Feet
- Dimensions: 9.1 x 21
Bedroom
- Level: Upper
- Area: 329.55 Square Feet
- Dimensions: 16.9 x 19.5
Primary bathroom
- Level: Main
- Area: 51.9 Square Feet
- Dimensions: 7.11 x 7.3
Bathroom
- Level: Upper
- Area: 47.6 Square Feet
- Dimensions: 8.5 x 5.6
Bathroom
- Level: Upper
- Area: 29 Square Feet
- Dimensions: 5.8 x 5
Dining room
- Level: Main
- Area: 142.38 Square Feet
- Dimensions: 12.6 x 11.3
Kitchen
- Level: Main
- Area: 104.14 Square Feet
- Dimensions: 12.7 x 8.2
Living room
- Level: Main
- Area: 326.25 Square Feet
- Dimensions: 12.5 x 26.1
Heating
- Baseboard, Oil
Cooling
- None
Appliances
- Included: Electric Range, Oven/Range, Refrigerator, Dishwasher, Tankless Water Heater
- Laundry: Lower Level
Features
- Wired for Data
- Basement: Full,Interior Entry,Partially Finished,Walk-Out Access,Concrete
- Attic: Storage,Floored,Walk-up
- Number of fireplaces: 1
Interior area
- Total structure area: 2,105
- Total interior livable area: 2,105 sqft
- Finished area above ground: 2,105
Property
Parking
- Total spaces: 3
- Parking features: Attached, Driveway, Garage Door Opener, Paved
- Attached garage spaces: 3
- Has uncovered spaces: Yes
Lot
- Size: 1.71 Acres
- Features: Sloped, Rolling Slope
Details
- Parcel number: 1552021
- Zoning: NA
Construction
Type & style
- Home type: SingleFamily
- Architectural style: Colonial
- Property subtype: Single Family Residence
Materials
- Wood Siding
- Foundation: Concrete Perimeter
- Roof: Asphalt
Condition
- New construction: No
- Year built: 1962
Utilities & green energy
- Sewer: Septic Tank
- Water: Well
Community & neighborhood
Location
- Region: Old Lyme
HOA & financial
HOA
- Has HOA: Yes
- HOA fee: $350 annually
- Amenities included: Lake/Beach Access
Price history
| Date | Event | Price |
|---|---|---|
| 7/7/2025 | Sold | $563,000-6.2%$267/sqft |
Source: | ||
| 5/22/2025 | Pending sale | $599,900$285/sqft |
Source: | ||
| 4/10/2025 | Listed for sale | $599,900+36.3%$285/sqft |
Source: | ||
| 2/1/2023 | Sold | $440,000$209/sqft |
Source: | ||
| 12/12/2022 | Contingent | $440,000$209/sqft |
Source: | ||
Public tax history
| Year | Property taxes | Tax assessment |
|---|---|---|
| 2025 | $5,262 -16% | $324,200 +26.2% |
| 2024 | $6,268 +3.8% | $256,900 |
| 2023 | $6,037 | $256,900 |
Find assessor info on the county website
Neighborhood: 06371
Nearby schools
GreatSchools rating
- 8/10Lyme Consolidated SchoolGrades: K-5Distance: 5 mi
- 8/10Lyme-Old Lyme Middle SchoolGrades: 6-8Distance: 1.7 mi
- 8/10Lyme-Old Lyme High SchoolGrades: 9-12Distance: 1.6 mi

Get pre-qualified for a loan
At Zillow Home Loans, we can pre-qualify you in as little as 5 minutes with no impact to your credit score.An equal housing lender. NMLS #10287.

