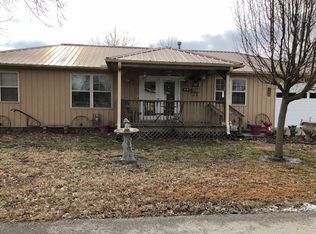Closed
$155,000
106 NE Carolina St, Walnut Ridge, AR 72476
2beds
1,104sqft
Single Family Residence
Built in ----
6,534 Square Feet Lot
$-- Zestimate®
$140/sqft
$-- Estimated rent
Home value
Not available
Estimated sales range
Not available
Not available
Zestimate® history
Loading...
Owner options
Explore your selling options
What's special
Just in Time for Your Move! This charming 2-bedroom, 2-bath home is perfectly situated in a desirable location, offering convenience and comfort. Step inside to discover a spacious living and dining room that provides plenty of room for both relaxation and entertaining. The kitchen features ample cabinetry, providing abundant storage space for all your cooking essentials. All appliances are 5 yrs old or newer and will convey with property. The fenced-in backyard offers a private retreat, complete with an above-ground pool, with an outdoor shower, perfect for those warm summer days. Need more space? The 30x40 shop adds a whole new level of functionality to this property, ideal for extra storage, a workshop, or even additional parking space. All this on a large corner lot Shop also has a nice wood heater for the cold winter days. Pool is two yrs old with a new pump. Some furniture can be purchased separately.
Zillow last checked: 8 hours ago
Listing updated: June 04, 2025 at 02:31pm
Listed by:
Tammy O'Cain 870-283-4045,
Choice Realty
Bought with:
Laura K Smith, AR
Century 21 Portfolio
Source: CARMLS,MLS#: 25007916
Facts & features
Interior
Bedrooms & bathrooms
- Bedrooms: 2
- Bathrooms: 2
- Full bathrooms: 2
Dining room
- Features: Kitchen/Dining Combo
Heating
- Natural Gas
Cooling
- Electric
Appliances
- Included: Electric Range, Dishwasher, Gas Water Heater
- Laundry: Washer Hookup, Electric Dryer Hookup
Features
- Ceiling Fan(s), Sheet Rock, Guest Bedroom/Main Lv, 2 Bedrooms Same Level
- Flooring: Tile, Laminate
- Windows: Insulated Windows
- Basement: None
- Has fireplace: No
- Fireplace features: None
Interior area
- Total structure area: 1,104
- Total interior livable area: 1,104 sqft
Property
Parking
- Total spaces: 1
- Parking features: Garage, One Car
- Has garage: Yes
Features
- Levels: One
- Stories: 1
- Patio & porch: Deck, Porch
- Exterior features: Storage
- Has private pool: Yes
- Pool features: Above Ground
- Fencing: Full
Lot
- Size: 6,534 sqft
- Features: Level, Subdivided
Details
- Other equipment: Satellite Dish
Construction
Type & style
- Home type: SingleFamily
- Architectural style: Ranch
- Property subtype: Single Family Residence
Materials
- Metal/Vinyl Siding
- Foundation: Crawl Space
- Roof: Metal
Condition
- New construction: No
Utilities & green energy
- Sewer: Septic Tank
- Water: Public
Community & neighborhood
Location
- Region: Walnut Ridge
- Subdivision: Metes & Bounds
HOA & financial
HOA
- Has HOA: No
Other
Other facts
- Listing terms: VA Loan,FHA,Conventional,Cash,USDA Loan
- Road surface type: Paved
Price history
| Date | Event | Price |
|---|---|---|
| 6/4/2025 | Sold | $155,000$140/sqft |
Source: | ||
| 6/4/2025 | Contingent | $155,000$140/sqft |
Source: | ||
| 4/4/2025 | Price change | $155,000-6.1%$140/sqft |
Source: BBOR #25-125 Report a problem | ||
| 2/28/2025 | Listed for sale | $165,000+117.1%$149/sqft |
Source: BBOR #25-125 Report a problem | ||
| 5/14/2018 | Sold | $76,000$69/sqft |
Source: Public Record Report a problem | ||
Public tax history
Tax history is unavailable.
Neighborhood: 72476
Nearby schools
GreatSchools rating
- 5/10Walnut Ridge Elementary SchoolGrades: PK-6Distance: 0.5 mi
- 7/10Walnut Ridge High SchoolGrades: 7-12Distance: 0.5 mi

Get pre-qualified for a loan
At Zillow Home Loans, we can pre-qualify you in as little as 5 minutes with no impact to your credit score.An equal housing lender. NMLS #10287.
