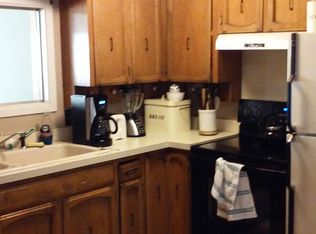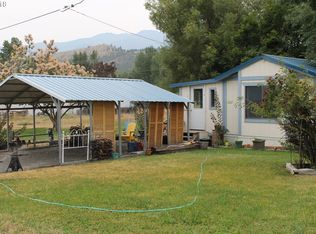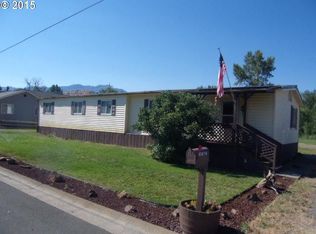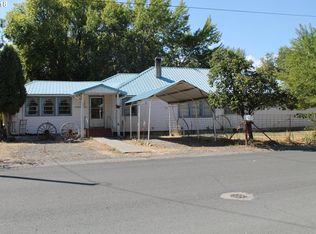Great location across from 7th Street. 1974 Skyline MH, 1,344 sq ft, 3 bedrooms, 2 bathrooms with true master suite w/walk in closet.Laminate flooring throughout most of home. Large living room with lots of natural light. All the windows have been upgraded to vinyl. 17x24 attached garage, 8x25 covered deck, 12x56 back deck and multiple outbuildings. Underground sprinklers in backyard with irrigation pump. Room for a garden. .33 acre lot
This property is off market, which means it's not currently listed for sale or rent on Zillow. This may be different from what's available on other websites or public sources.



