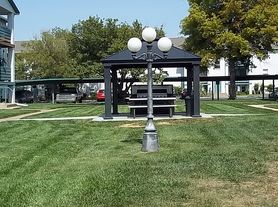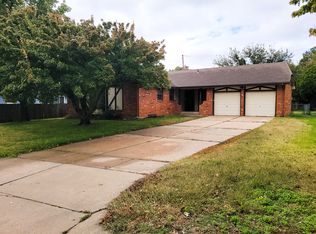Move in ready , beautifully updated! 4 bedroom 3 bath new flooring, fixtures appliances and more! Stunning kitchen, large master suite Huge rec room , fenced yard
No pets , no section 8 , no felons, no exceptions Tenant pays all utilities
House for rent
Accepts Zillow applications
$1,800/mo
106 N Summitlawn Cir, Wichita, KS 67212
4beds
2,228sqft
Price may not include required fees and charges.
Single family residence
Available now
No pets
Central air
Hookups laundry
Attached garage parking
Forced air
What's special
Huge rec roomNew flooringLarge master suiteStunning kitchenFenced yard
- 3 days |
- -- |
- -- |
Travel times
Facts & features
Interior
Bedrooms & bathrooms
- Bedrooms: 4
- Bathrooms: 3
- Full bathrooms: 3
Heating
- Forced Air
Cooling
- Central Air
Appliances
- Included: Dishwasher, Microwave, Oven, Refrigerator, WD Hookup
- Laundry: Hookups
Features
- WD Hookup
- Flooring: Carpet, Tile
Interior area
- Total interior livable area: 2,228 sqft
Property
Parking
- Parking features: Attached
- Has attached garage: Yes
- Details: Contact manager
Features
- Exterior features: Heating system: Forced Air, No Utilities included in rent
Details
- Parcel number: 2983200230894135220330101100
Construction
Type & style
- Home type: SingleFamily
- Property subtype: Single Family Residence
Community & HOA
Location
- Region: Wichita
Financial & listing details
- Lease term: 1 Year
Price history
| Date | Event | Price |
|---|---|---|
| 11/10/2025 | Listed for rent | $1,800-10%$1/sqft |
Source: Zillow Rentals | ||
| 10/5/2025 | Listing removed | $2,000$1/sqft |
Source: Zillow Rentals | ||
| 8/30/2025 | Price change | $2,000-16.7%$1/sqft |
Source: Zillow Rentals | ||
| 8/9/2025 | Listed for rent | $2,400$1/sqft |
Source: Zillow Rentals | ||
| 6/23/2025 | Sold | -- |
Source: SCKMLS #653495 | ||

