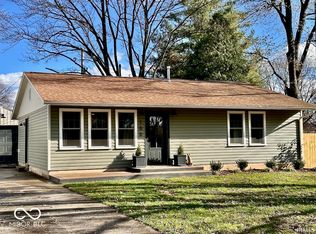Closed
$187,000
106 N Shellbark Rd, Muncie, IN 47304
3beds
1,440sqft
Single Family Residence
Built in 1955
6,969.6 Square Feet Lot
$192,000 Zestimate®
$--/sqft
$1,358 Estimated rent
Home value
$192,000
$175,000 - $211,000
$1,358/mo
Zestimate® history
Loading...
Owner options
Explore your selling options
What's special
Welcome to this well-maintained home just minutes from Ball State University, Ball Memorial Hospital, and all the shopping and dining. With 1,440 finished square feet, this home offers a thoughtful layout and plenty of charm inside and out. Step inside to the inviting living room, filled with natural light from large windows and featuring beautiful built-in bookshelves. The eat-in kitchen includes a spacious pantry and comes complete with appliances, making it move-in ready from day one. You’ll also enjoy a cozy family room anchored by a stunning fireplace—the perfect spot to relax at the end of the day. A sunroom provides additional living space and opens directly to the back deck, where you can enjoy your private backyard. The home offers three comfortable bedrooms and a full bathroom, along with the convenience of a one-car attached garage. Additional updates include new flooring and fresh interior paint (2023), a new bathroom vanity and mirror (2023), new deck flooring (2025), a new sewer line (2025), and a new waterline installed within the last five years. This property has been cared for with pride and is truly move-in ready.
Zillow last checked: 8 hours ago
Listing updated: October 09, 2025 at 08:43am
Listed by:
Dustin Ford Cell:765-425-6800,
RE/MAX Real Estate Groups
Bought with:
Jason Burcham, RB21002492
Coldwell Banker Real Estate Group
Source: IRMLS,MLS#: 202535315
Facts & features
Interior
Bedrooms & bathrooms
- Bedrooms: 3
- Bathrooms: 1
- Full bathrooms: 1
- Main level bedrooms: 3
Bedroom 1
- Level: Main
Bedroom 2
- Level: Main
Family room
- Level: Main
- Area: 480
- Dimensions: 20 x 24
Kitchen
- Level: Main
- Area: 150
- Dimensions: 15 x 10
Living room
- Level: Main
- Area: 289
- Dimensions: 17 x 17
Heating
- Natural Gas, Forced Air
Cooling
- Central Air
Appliances
- Included: Range/Oven Hook Up Elec, Dishwasher, Microwave, Refrigerator, Washer, Dryer-Electric, Electric Range, Gas Water Heater
- Laundry: Electric Dryer Hookup, Main Level, Washer Hookup
Features
- Bookcases, Ceiling Fan(s), Countertops-Solid Surf, Eat-in Kitchen, Pantry, Tub/Shower Combination, Main Level Bedroom Suite
- Flooring: Carpet, Vinyl
- Windows: Window Treatments, Blinds
- Has basement: No
- Number of fireplaces: 1
- Fireplace features: Family Room
Interior area
- Total structure area: 1,844
- Total interior livable area: 1,440 sqft
- Finished area above ground: 1,440
- Finished area below ground: 0
Property
Parking
- Total spaces: 1
- Parking features: Attached, Garage Door Opener, Concrete
- Attached garage spaces: 1
- Has uncovered spaces: Yes
Features
- Levels: One
- Stories: 1
- Patio & porch: Deck
Lot
- Size: 6,969 sqft
- Dimensions: 59 x 113
- Features: Level, 0-2.9999, City/Town/Suburb, Landscaped
Details
- Parcel number: 181107455006.000003
- Zoning: R-1
- Zoning description: Residential
Construction
Type & style
- Home type: SingleFamily
- Architectural style: Traditional
- Property subtype: Single Family Residence
Materials
- Vinyl Siding
- Foundation: Slab
- Roof: Dimensional Shingles
Condition
- New construction: No
- Year built: 1955
Utilities & green energy
- Gas: CenterPoint Energy
- Sewer: City
- Water: City, Indiana American Water Co
Community & neighborhood
Location
- Region: Muncie
- Subdivision: None
Other
Other facts
- Listing terms: Cash,Conventional,FHA,VA Loan
- Road surface type: Paved
Price history
| Date | Event | Price |
|---|---|---|
| 10/9/2025 | Sold | $187,000-1.5% |
Source: | ||
| 9/5/2025 | Pending sale | $189,900 |
Source: | ||
| 9/3/2025 | Listed for sale | $189,900 |
Source: | ||
Public tax history
| Year | Property taxes | Tax assessment |
|---|---|---|
| 2024 | $246 +2% | $142,500 +15.4% |
| 2023 | $241 +2% | $123,500 +6.2% |
| 2022 | $236 +2% | $116,300 +14.5% |
Find assessor info on the county website
Neighborhood: Western
Nearby schools
GreatSchools rating
- 4/10West View Elementary SchoolGrades: PK-5Distance: 0.2 mi
- 5/10Northside Middle SchoolGrades: 6-8Distance: 1.5 mi
- 3/10Muncie Central High SchoolGrades: PK-12Distance: 2.3 mi
Schools provided by the listing agent
- Elementary: Westview
- Middle: Northside
- High: Central
- District: Muncie Community Schools
Source: IRMLS. This data may not be complete. We recommend contacting the local school district to confirm school assignments for this home.
Get pre-qualified for a loan
At Zillow Home Loans, we can pre-qualify you in as little as 5 minutes with no impact to your credit score.An equal housing lender. NMLS #10287.
