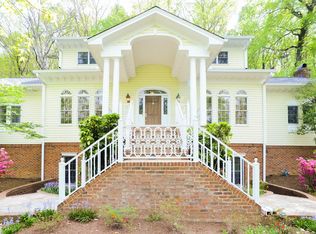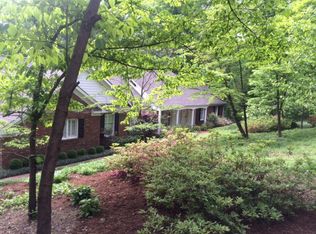Sold for $400,000 on 06/13/24
$400,000
106 N Rainsong Rd, Dalton, GA 30720
5beds
5,139sqft
Single Family Residence
Built in 1983
1.09 Acres Lot
$426,200 Zestimate®
$78/sqft
$3,564 Estimated rent
Home value
$426,200
$384,000 - $473,000
$3,564/mo
Zestimate® history
Loading...
Owner options
Explore your selling options
What's special
Live like royalty in this majestic, all-brick, custom-built home in the center of Dalton. Sturdy and well built with a spacious interior and gorgeous mountain views, be sure to check out the features list as this home has too many to list! On the main floor you'll find a formal living and dining room along with a gigantic family room that includes a wood burning fireplace and built-in book shelves. The open concept kitchen has plenty of counter and cabinet space, a breakfast nook/lounge area and two walk-in pantries. Attached garage includes a storage/workshop area with additional built-in storage on the exterior. On level two, you'll find an expansive master bedroom with a connected nursery/office (or extra bedroom), 3 full baths, 2 additional bedrooms with walk-in closets, and a large living area- perfect to use as a media or game room! The master bath includes his/her walk-in closets, separate vanities, a a jetted soaking tub and separate shower! Also built into the home are a clandestine bonus room & and an incognito walk-in safe! (not pictured on the floor plan to maintain privacy). On the third level is another large bedroom with over sized walk-in closet for additional storage.
The backyard includes a three level, brick-walled terrace with plenty of space for your future pool or garden! Home is sturdy, sound and well maintained, but does need some updates and possible cosmetic repairs. Designer rugs or any furniture/items in the home are negotiable and may included or purchased separately.
Zillow last checked: 8 hours ago
Listing updated: September 09, 2024 at 04:04pm
Listed by:
Mark Lewis 912-398-1918,
Mark Spain Real Estate
Bought with:
Clayton Taylor, 322074
Zach Taylor - Chattanooga
Source: Greater Chattanooga Realtors,MLS#: 1369272
Facts & features
Interior
Bedrooms & bathrooms
- Bedrooms: 5
- Bathrooms: 5
- Full bathrooms: 3
- 1/2 bathrooms: 2
Heating
- Central, Electric
Cooling
- Central Air, Electric
Appliances
- Included: Dishwasher, Electric Range, Electric Water Heater, Microwave, Refrigerator, Trash Compactor
Features
- Central Vacuum, Double Vanity, Walk-In Closet(s), Tub/shower Combo, En Suite, Sitting Area, Breakfast Nook, Breakfast Room, Separate Dining Room, Whirlpool Tub
- Flooring: Carpet, Hardwood, Tile
- Basement: Crawl Space
- Number of fireplaces: 1
- Fireplace features: Great Room, Wood Burning
Interior area
- Total structure area: 5,139
- Total interior livable area: 5,139 sqft
Property
Parking
- Total spaces: 2
- Parking features: Off Street, Garage Faces Side, Kitchen Level
- Attached garage spaces: 2
Features
- Levels: Three Or More
- Patio & porch: Deck, Patio
- Has view: Yes
- View description: Mountain(s), Other
Lot
- Size: 1.09 Acres
- Dimensions: 128 x 348 x 150 x 354
- Features: Gentle Sloping, Sloped, Wooded
Details
- Parcel number: 1222222010
- Special conditions: Trust
Construction
Type & style
- Home type: SingleFamily
- Property subtype: Single Family Residence
Materials
- Brick
- Foundation: Brick/Mortar, Stone
- Roof: Asphalt,Shingle
Condition
- New construction: No
- Year built: 1983
Utilities & green energy
- Water: Public
- Utilities for property: Cable Available, Electricity Available, Sewer Connected, Underground Utilities
Community & neighborhood
Security
- Security features: Smoke Detector(s)
Location
- Region: Dalton
- Subdivision: Lovemans Addn
Other
Other facts
- Listing terms: Cash,Conventional,FHA,VA Loan
Price history
| Date | Event | Price |
|---|---|---|
| 6/13/2024 | Sold | $400,000-11.1%$78/sqft |
Source: Greater Chattanooga Realtors #1369272 | ||
| 12/8/2023 | Pending sale | $450,000$88/sqft |
Source: | ||
| 12/1/2023 | Contingent | $450,000$88/sqft |
Source: Greater Chattanooga Realtors #1369272 | ||
| 9/25/2023 | Price change | $450,000-6.3%$88/sqft |
Source: Greater Chattanooga Realtors #1369272 | ||
| 8/20/2023 | Listed for sale | $480,000$93/sqft |
Source: Greater Chattanooga Realtors #1369272 | ||
Public tax history
| Year | Property taxes | Tax assessment |
|---|---|---|
| 2024 | $7,813 +49.3% | $209,631 +9.4% |
| 2023 | $5,233 +31.9% | $191,697 +34% |
| 2022 | $3,966 -4% | $143,024 |
Find assessor info on the county website
Neighborhood: 30720
Nearby schools
GreatSchools rating
- 6/10City Park SchoolGrades: PK-5Distance: 1.1 mi
- 4/10Dalton High SchoolGrades: 9-12Distance: 0.7 mi
Schools provided by the listing agent
- Elementary: City Park Elementary
- Middle: Dalton Middle
- High: Dalton High
Source: Greater Chattanooga Realtors. This data may not be complete. We recommend contacting the local school district to confirm school assignments for this home.

Get pre-qualified for a loan
At Zillow Home Loans, we can pre-qualify you in as little as 5 minutes with no impact to your credit score.An equal housing lender. NMLS #10287.
Sell for more on Zillow
Get a free Zillow Showcase℠ listing and you could sell for .
$426,200
2% more+ $8,524
With Zillow Showcase(estimated)
$434,724
