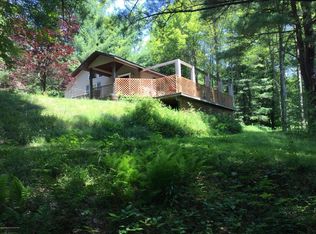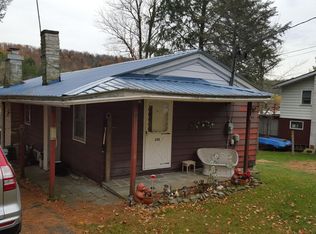Sold for $485,000
$485,000
106 N Lake Rd, Montrose, PA 18801
3beds
2,600sqft
Residential, Single Family Residence
Built in 2006
0.82 Acres Lot
$505,300 Zestimate®
$187/sqft
$2,490 Estimated rent
Home value
$505,300
Estimated sales range
Not available
$2,490/mo
Zestimate® history
Loading...
Owner options
Explore your selling options
What's special
Awesome Lakefront log home available for your year-round pleasure. Paved driveway leads you down to the fabulous lake frontage with a firepit/sitting area at water's edge. Come inside and find lots of rooms with those lake views and space to spread out, relax or entertain. Walkout lower-level w/bar area, access to the 2C garage, go upstairs to the main floor open concept w/LR, cathedral ceiling, fireplace and doors leading out to the deck and sounds of lake living. Main floor master suite w/laundry, walk-in closet and bathroom. Come see, relax, enjoy then buy and stay!
Zillow last checked: 8 hours ago
Listing updated: January 08, 2025 at 09:02am
Listed by:
JEFFREY R STROHL,
Coldwell Banker Town & Country Properties Montrose
Bought with:
Kelli Yeakel, RS329324
Coldwell Banker Town & Country Properties Montrose
Source: GSBR,MLS#: SC2253
Facts & features
Interior
Bedrooms & bathrooms
- Bedrooms: 3
- Bathrooms: 3
- Full bathrooms: 2
- 1/2 bathrooms: 1
Primary bedroom
- Area: 274.56 Square Feet
- Dimensions: 17.6 x 15.6
Bedroom 2
- Area: 130 Square Feet
- Dimensions: 10 x 13
Bedroom 3
- Area: 272 Square Feet
- Dimensions: 17 x 16
Primary bathroom
- Area: 70 Square Feet
- Dimensions: 7 x 10
Bathroom 1
- Area: 50 Square Feet
- Dimensions: 5 x 10
Bathroom 2
- Area: 18.8 Square Feet
- Dimensions: 4 x 4.7
Family room
- Area: 616 Square Feet
- Dimensions: 22 x 28
Kitchen
- Area: 210 Square Feet
- Dimensions: 15 x 14
Living room
- Area: 440 Square Feet
- Dimensions: 20 x 22
Loft
- Area: 154 Square Feet
- Dimensions: 22 x 7
Heating
- Hot Water, Pellet Stove, Propane
Cooling
- Ceiling Fan(s)
Appliances
- Included: Electric Oven, Refrigerator, Washer/Dryer Stacked, Washer, Electric Range
- Laundry: Other
Features
- Bar, Walk-In Closet(s), Eat-in Kitchen, Cathedral Ceiling(s)
- Flooring: Carpet, Wood, Concrete
- Basement: Concrete,Walk-Out Access,Interior Entry,Heated,Full
- Attic: None
- Has fireplace: Yes
- Fireplace features: Gas, Stone, Living Room
Interior area
- Total structure area: 2,600
- Total interior livable area: 2,600 sqft
- Finished area above ground: 1,900
- Finished area below ground: 700
Property
Parking
- Total spaces: 6
- Parking features: Asphalt, Paved, Garage
- Garage spaces: 2
- Uncovered spaces: 4
Features
- Levels: Two
- Stories: 2
- Patio & porch: Covered, Patio, Deck
- Exterior features: Fire Pit, Other
- Fencing: None
- Has view: Yes
- Body of water: Belair Lake
- Frontage type: See Remarks
- Frontage length: 170.00
Lot
- Size: 0.82 Acres
- Features: Views
Details
- Additional structures: Shed(s)
- Parcel number: 047.011,025.00,000
- Zoning: R1
Construction
Type & style
- Home type: SingleFamily
- Architectural style: Log
- Property subtype: Residential, Single Family Residence
Materials
- Log
- Foundation: Concrete Perimeter
- Roof: Composition
Condition
- New construction: No
- Year built: 2006
- Major remodel year: 2006
Utilities & green energy
- Electric: 200 or Less Amp Service, Circuit Breakers
- Sewer: Mound Septic
- Water: Well
- Utilities for property: Electricity Connected
Community & neighborhood
Community
- Community features: Lake
Location
- Region: Montrose
Other
Other facts
- Listing terms: Cash,Conventional
- Road surface type: Dirt, Gravel
Price history
| Date | Event | Price |
|---|---|---|
| 7/12/2024 | Sold | $485,000-2%$187/sqft |
Source: | ||
| 5/16/2024 | Pending sale | $495,000$190/sqft |
Source: | ||
| 4/30/2024 | Listed for sale | $495,000-1%$190/sqft |
Source: | ||
| 12/31/2023 | Listing removed | -- |
Source: | ||
| 7/11/2023 | Listed for sale | $499,900$192/sqft |
Source: | ||
Public tax history
| Year | Property taxes | Tax assessment |
|---|---|---|
| 2025 | $5,536 +8.1% | $70,800 +0.4% |
| 2024 | $5,120 +4.8% | $70,500 |
| 2023 | $4,886 | $70,500 |
Find assessor info on the county website
Neighborhood: 18801
Nearby schools
GreatSchools rating
- 6/10Choconut Valley El SchoolGrades: K-6Distance: 6.9 mi
- 7/10Montrose Area Junior-Senior High SchoolGrades: 7-12Distance: 7.5 mi
Get pre-qualified for a loan
At Zillow Home Loans, we can pre-qualify you in as little as 5 minutes with no impact to your credit score.An equal housing lender. NMLS #10287.

