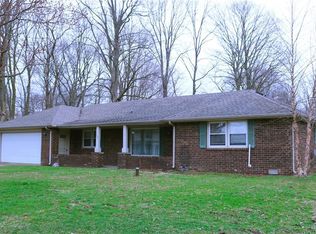Sold
$299,000
106 N Jamalee Way, Pendleton, IN 46064
4beds
2,234sqft
Residential, Single Family Residence
Built in 1975
0.36 Acres Lot
$310,200 Zestimate®
$134/sqft
$2,028 Estimated rent
Home value
$310,200
$261,000 - $369,000
$2,028/mo
Zestimate® history
Loading...
Owner options
Explore your selling options
What's special
This well-maintained, two-story brick home offers the perfect blend of comfort and functionality. With 4 spacious bedrooms and 3 full baths, there's plenty of room for everyone. The open floor plan is ideal for entertaining, featuring a cozy woodburning fireplace and seamless flow between living spaces. Step outside to enjoy mature trees, a large fully fenced backyard, and both a welcoming front porch and relaxing back patio. The attached 2-car garage and backyard storage shed provide ample space for tools and toys. Convenience abounds with the primary bedroom and laundry room both located on the main level.
Zillow last checked: 8 hours ago
Listing updated: July 23, 2025 at 12:28pm
Listing Provided by:
Julie Schnepp 765-617-9430,
RE/MAX Legacy
Bought with:
Abigaly Rangel
Epique Inc
Source: MIBOR as distributed by MLS GRID,MLS#: 22042686
Facts & features
Interior
Bedrooms & bathrooms
- Bedrooms: 4
- Bathrooms: 3
- Full bathrooms: 3
- Main level bathrooms: 2
- Main level bedrooms: 3
Primary bedroom
- Level: Main
- Area: 144 Square Feet
- Dimensions: 12x12
Bedroom 2
- Level: Main
- Area: 120 Square Feet
- Dimensions: 12x10
Bedroom 3
- Level: Main
- Area: 100 Square Feet
- Dimensions: 10x10
Bedroom 4
- Level: Upper
- Area: 120 Square Feet
- Dimensions: 12x10
Dining room
- Features: Tile-Ceramic
- Level: Main
- Area: 120 Square Feet
- Dimensions: 12x10
Family room
- Level: Main
- Area: 192 Square Feet
- Dimensions: 16x12
Great room
- Level: Main
- Area: 120 Square Feet
- Dimensions: 12x10
Kitchen
- Level: Main
- Area: 100 Square Feet
- Dimensions: 10x10
Laundry
- Level: Main
- Area: 30 Square Feet
- Dimensions: 6x5
Living room
- Level: Main
- Area: 169 Square Feet
- Dimensions: 13x13
Heating
- Electric, Forced Air, Wood Stove
Cooling
- Central Air
Appliances
- Included: Dishwasher, Electric Oven, Water Heater, Water Softener Owned
- Laundry: Main Level
Features
- Attic Access, Breakfast Bar, Entrance Foyer, Pantry
- Has basement: No
- Attic: Access Only
- Number of fireplaces: 1
- Fireplace features: Wood Burning
Interior area
- Total structure area: 2,234
- Total interior livable area: 2,234 sqft
Property
Parking
- Total spaces: 2
- Parking features: Attached
- Attached garage spaces: 2
Features
- Levels: Two
- Stories: 2
- Patio & porch: Covered, Porch
Lot
- Size: 0.36 Acres
Details
- Parcel number: 481423200041000012
- Horse amenities: None
Construction
Type & style
- Home type: SingleFamily
- Architectural style: Traditional
- Property subtype: Residential, Single Family Residence
Materials
- Brick
- Foundation: Block
Condition
- New construction: No
- Year built: 1975
Utilities & green energy
- Water: Private
Community & neighborhood
Location
- Region: Pendleton
- Subdivision: Falconhurst
Price history
| Date | Event | Price |
|---|---|---|
| 7/21/2025 | Sold | $299,000-0.3%$134/sqft |
Source: | ||
| 6/23/2025 | Pending sale | $299,900$134/sqft |
Source: | ||
| 6/16/2025 | Price change | $299,900-1.6%$134/sqft |
Source: | ||
| 6/3/2025 | Listed for sale | $304,900+96.8%$136/sqft |
Source: | ||
| 2/20/2013 | Listing removed | $154,900$69/sqft |
Source: Owner Report a problem | ||
Public tax history
| Year | Property taxes | Tax assessment |
|---|---|---|
| 2024 | $1,972 +2.2% | $215,000 +9.2% |
| 2023 | $1,929 +9.5% | $196,800 +0.7% |
| 2022 | $1,763 -4.7% | $195,400 +7.7% |
Find assessor info on the county website
Neighborhood: 46064
Nearby schools
GreatSchools rating
- 6/10East Elementary SchoolGrades: K-6Distance: 2.6 mi
- 5/10Pendleton Heights Middle SchoolGrades: 7-8Distance: 1.2 mi
- 9/10Pendleton Heights High SchoolGrades: 9-12Distance: 1.6 mi
Get a cash offer in 3 minutes
Find out how much your home could sell for in as little as 3 minutes with a no-obligation cash offer.
Estimated market value
$310,200
