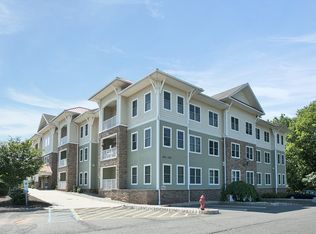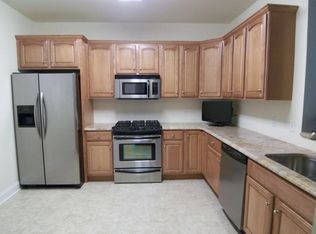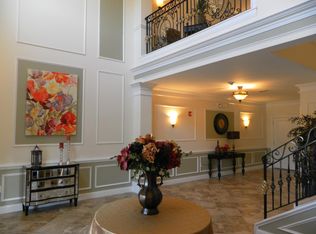Spacious & beautifully updated 2 bdrm condo w office/den, 2 newer bths, heated tile flrs, new frig, dishwasher, W/D & HW heater, & 2 assigned gar parking spots at sought after River Trace! Shows like a model! Impressive tiled entry leads to a lovely open concept LR w sliders to a balcony & lrg DR for entertaining. Open dbl French doors to a spacious home office/den. Stunning EIK w sunlit breakfast area will become a fav spot to gather! Adorned w granite counters, furniture grade cabinets, stone backsplash & newer applncs. Mstr suite w lrg custom WIC & bth w oversized walk-in shower w bench & dual sink granite vanity. Addl bdrm w custom closet & full bth. Custom cabinets & molding thru out! Radiant flrs in KIT & bths, too! Addl storage unit on same flr. Lovely landscaped property w gazebo to enjoy!
This property is off market, which means it's not currently listed for sale or rent on Zillow. This may be different from what's available on other websites or public sources.


