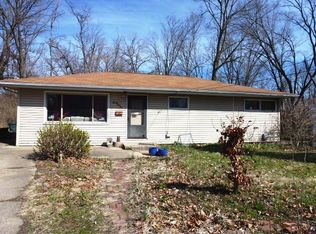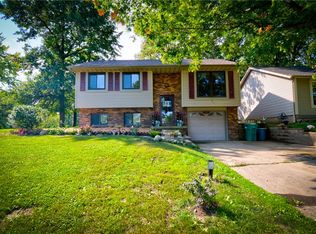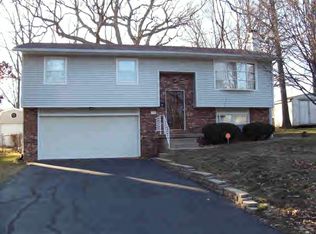Sold for $40,000
$40,000
106 N 29th St, Decatur, IL 62521
2beds
684sqft
Single Family Residence
Built in 1881
8,276.4 Square Feet Lot
$-- Zestimate®
$58/sqft
$838 Estimated rent
Home value
Not available
Estimated sales range
Not available
$838/mo
Zestimate® history
Loading...
Owner options
Explore your selling options
What's special
Amazing home for its age. Very good condition overall. Roof on both house and garage 1 year. Windows have been replaced, but don't know how long ago. Nice tile in kitchen and bathroom. Eating area in kitchen. Basement was an addition. The washer and dryer are there and belong to the renter. They are accessed by going outside and then into the basement. They could be moved up into a bedroom or the kitchen. Garage is large 2 car with extra work space. It needs both doors replaced. It is quite unusual because it has a downstairs which can be accessed from the outside as well. I understand that at one time the lower level was occupied. Garage siding is wood. Renter has lived in house about 10 years and would like to stay. Sellers prefer to sell property as-is and would like to sell along with the house at 1645 E. Wood.
Zillow last checked: 8 hours ago
Listing updated: October 20, 2025 at 07:41am
Listed by:
Doris Mabry 217-875-0555,
Brinkoetter REALTORS®
Bought with:
Jennifer Miller, 475186888
Main Place Real Estate
Source: CIBR,MLS#: 6253019 Originating MLS: Central Illinois Board Of REALTORS
Originating MLS: Central Illinois Board Of REALTORS
Facts & features
Interior
Bedrooms & bathrooms
- Bedrooms: 2
- Bathrooms: 1
- Full bathrooms: 1
Bedroom
- Description: Flooring: Carpet
- Level: Main
- Dimensions: 10 x 10
Bedroom
- Description: Flooring: Carpet
- Level: Main
- Dimensions: 10 x 10
Other
- Description: Flooring: Tile
- Level: Main
- Dimensions: 10 x 10
Kitchen
- Description: Flooring: Tile
- Level: Main
- Dimensions: 10 x 10
Living room
- Description: Flooring: Carpet
- Level: Main
- Dimensions: 10 x 10
Heating
- Forced Air, Gas
Cooling
- Window Unit(s)
Appliances
- Included: Gas Water Heater, Oven
Features
- Breakfast Area, Main Level Primary
- Basement: Unfinished,Partial
- Has fireplace: No
Interior area
- Total structure area: 684
- Total interior livable area: 684 sqft
- Finished area above ground: 684
- Finished area below ground: 0
Property
Parking
- Total spaces: 2
- Parking features: Detached, Garage
- Garage spaces: 2
Features
- Levels: One
- Stories: 1
Lot
- Size: 8,276 sqft
- Dimensions: 118 x 70
Details
- Parcel number: 041318177001
- Zoning: RES
- Special conditions: None
Construction
Type & style
- Home type: SingleFamily
- Architectural style: Ranch
- Property subtype: Single Family Residence
Materials
- Vinyl Siding
- Foundation: Basement
- Roof: Asphalt
Condition
- Year built: 1881
Utilities & green energy
- Sewer: Public Sewer
- Water: Public
Community & neighborhood
Location
- Region: Decatur
- Subdivision: Sylvan Shores Add
Other
Other facts
- Road surface type: Gravel
Price history
| Date | Event | Price |
|---|---|---|
| 8/28/2025 | Sold | $40,000-11.1%$58/sqft |
Source: | ||
| 8/1/2025 | Pending sale | $45,000$66/sqft |
Source: | ||
| 7/17/2025 | Listed for sale | $45,000-81.6%$66/sqft |
Source: | ||
| 5/24/2010 | Sold | $245,000$358/sqft |
Source: Public Record Report a problem | ||
Public tax history
| Year | Property taxes | Tax assessment |
|---|---|---|
| 2024 | $1,389 +0.8% | $14,345 +3.7% |
| 2023 | $1,377 +8.1% | $13,837 +11.1% |
| 2022 | $1,274 +6.4% | $12,456 +7.1% |
Find assessor info on the county website
Neighborhood: 62521
Nearby schools
GreatSchools rating
- 1/10Michael E Baum Elementary SchoolGrades: K-6Distance: 1.2 mi
- 1/10Stephen Decatur Middle SchoolGrades: 7-8Distance: 3.4 mi
- 2/10Eisenhower High SchoolGrades: 9-12Distance: 1.5 mi
Schools provided by the listing agent
- District: Decatur Dist 61
Source: CIBR. This data may not be complete. We recommend contacting the local school district to confirm school assignments for this home.


