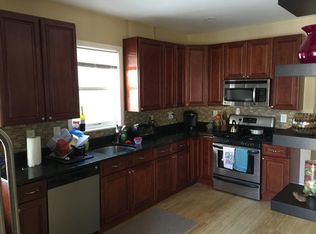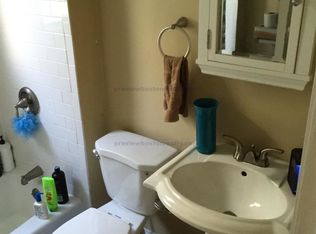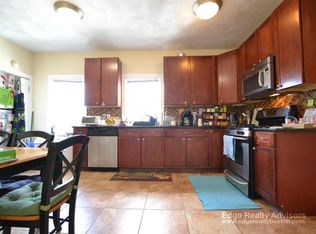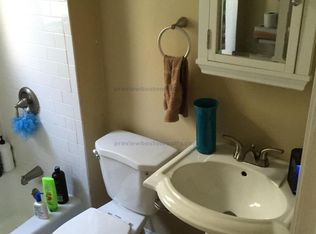ATTENTION INVESTORS - TURNKEY 3 FAMILY! - Remodeled 3 family located in Brighton by the Commuter Train Station and Boston Landing Development site! This is a trophy asset in a great long term location. All 3-units have modern kitchens featuring granite counters and stainless steel appliances. Updated bathrooms and hardwood flooring throughout. Major system upgrades completed including roof, electric, and heating systems. The property is perfectly situated between Saint Elizabeth's Hospital and Boston Landing/train station. Boston Landing is home to the training facility of the Celtics and Bruins. It is also home to the New Balance Corporate Headquarters and other companies. The new restaurants and shopping in Boston Landing have created its own work/play neighborhood! Great commuter location designated as Zone 1 train service which the most affordable MBTA zone.
This property is off market, which means it's not currently listed for sale or rent on Zillow. This may be different from what's available on other websites or public sources.



