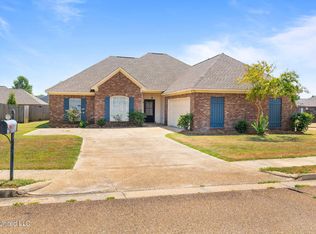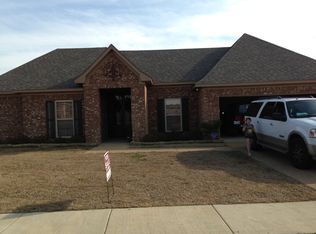Well Maintained! Split Plan with Hardwood & Tile Floors and High Ceilings in the Main Rooms! Open Spaces! Formal Dining Room! Greatroom has FP and Open to a Sunroom! Great for Entertaining! Sunfilled Breakfast Room with Cabinet Filled Kitchen and Eat at Bar! Large Master Suite! Whirlpool and Separate Shower with His and Her Vanities! Covered Back Patio! Fully Fenced! Two Car Garage on a Corner Lot! Cul-de-sac Street!
This property is off market, which means it's not currently listed for sale or rent on Zillow. This may be different from what's available on other websites or public sources.


