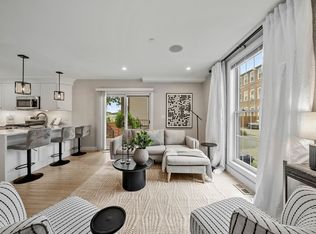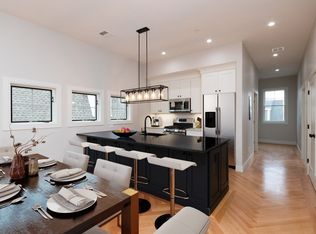Sold for $675,000
$675,000
106 Mount Pleasant Ave #1, Roxbury, MA 02119
3beds
1,339sqft
Condominium, Townhouse
Built in 1925
-- sqft lot
$-- Zestimate®
$504/sqft
$-- Estimated rent
Home value
Not available
Estimated sales range
Not available
Not available
Zestimate® history
Loading...
Owner options
Explore your selling options
What's special
This stunning 3-bed, 2-bath home in Roxbury’s historic district offers the perfect blend of modern convenience and timeless charm. Located minutes from Boston’s top hospitals—Longwood Medical Area, Boston Medical Center, and more—it’s ideal for healthcare professionals seeking an easy commute. The MBTA Orange Line nearby puts you 10-20 minutes from downtown Boston, South Bay shopping center, the MFA, and Fenway. Inside, enjoy a sun-soaked open floor plan with expansive windows flooding the space with natural light. The sleek kitchen boasts Quartz countertops, GE stainless steel appliances, and an oversized island with extra storage and bar seating—perfect for hosting.The primary suite features a custom closet and a spa-like bathroom with premium finishes. Herringbone oak floors, a Sonos sound system, in-unit laundry, and a private deck with park views complete this exceptional home.
Zillow last checked: 8 hours ago
Listing updated: June 11, 2025 at 09:19am
Listed by:
Jessica Ingram-Bee 303-960-4154,
Gibson Sotheby's International Realty 617-522-2200
Bought with:
Kyle Macnichol
Redfin Corp.
Source: MLS PIN,MLS#: 73338427
Facts & features
Interior
Bedrooms & bathrooms
- Bedrooms: 3
- Bathrooms: 2
- Full bathrooms: 2
- Main level bedrooms: 1
Primary bedroom
- Features: Bathroom - Full, Walk-In Closet(s), Flooring - Hardwood, High Speed Internet Hookup, Recessed Lighting
- Level: Main,Third
- Area: 168
- Dimensions: 14 x 12
Primary bathroom
- Features: Yes
Family room
- Features: Flooring - Hardwood, High Speed Internet Hookup, Open Floorplan, Recessed Lighting
- Area: 338
- Dimensions: 26 x 13
Kitchen
- Features: Flooring - Hardwood, Dining Area, Countertops - Upgraded, Kitchen Island, High Speed Internet Hookup, Open Floorplan, Stainless Steel Appliances
- Level: Third
- Area: 168
- Dimensions: 14 x 12
Living room
- Features: Flooring - Hardwood, Balcony / Deck, Exterior Access, High Speed Internet Hookup, Open Floorplan, Recessed Lighting
- Level: Third
- Area: 325
- Dimensions: 25 x 13
Heating
- Central
Cooling
- Central Air
Appliances
- Included: Range, Dishwasher, Disposal, Microwave, Washer, Dryer
- Laundry: Electric Dryer Hookup, Washer Hookup, Third Floor, In Unit
Features
- Wired for Sound
- Has basement: Yes
- Has fireplace: No
- Common walls with other units/homes: No One Above
Interior area
- Total structure area: 1,339
- Total interior livable area: 1,339 sqft
- Finished area above ground: 1,339
Property
Parking
- Total spaces: 1
- Parking features: Off Street
- Uncovered spaces: 1
Features
- Patio & porch: Deck - Composite
- Exterior features: Deck - Composite, Balcony
Details
- Parcel number: 3398930
- Zoning: 0102
Construction
Type & style
- Home type: Townhouse
- Property subtype: Condominium, Townhouse
Materials
- Roof: Shingle
Condition
- Year built: 1925
- Major remodel year: 2020
Utilities & green energy
- Electric: 100 Amp Service
- Sewer: Public Sewer
- Water: Public
- Utilities for property: for Electric Range
Community & neighborhood
Community
- Community features: Public Transportation, Park, Walk/Jog Trails, Medical Facility, Bike Path
Location
- Region: Roxbury
HOA & financial
HOA
- HOA fee: $240 monthly
- Services included: Water, Sewer, Insurance, Maintenance Structure, Maintenance Grounds, Snow Removal
Price history
| Date | Event | Price |
|---|---|---|
| 6/10/2025 | Sold | $675,000-2%$504/sqft |
Source: MLS PIN #73338427 Report a problem | ||
| 4/3/2025 | Contingent | $689,000$515/sqft |
Source: MLS PIN #73338427 Report a problem | ||
| 3/11/2025 | Price change | $689,000-3.6%$515/sqft |
Source: MLS PIN #73338427 Report a problem | ||
| 2/26/2025 | Listed for sale | $715,000$534/sqft |
Source: MLS PIN #73338427 Report a problem | ||
Public tax history
Tax history is unavailable.
Neighborhood: Roxbury
Nearby schools
GreatSchools rating
- 4/10Samuel W. Mason Pilot ElementaryGrades: PK-5Distance: 0.3 mi
- 4/10Dearborn Middle SchoolGrades: 6-12Distance: 0.2 mi
- 3/10Orchard Gardens K-8 SchoolGrades: PK-8Distance: 0.4 mi
Get pre-qualified for a loan
At Zillow Home Loans, we can pre-qualify you in as little as 5 minutes with no impact to your credit score.An equal housing lender. NMLS #10287.

