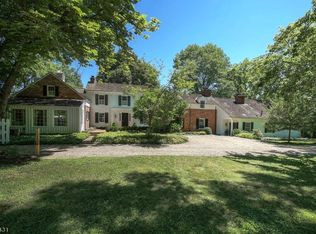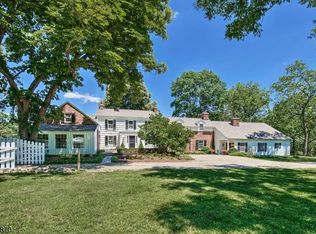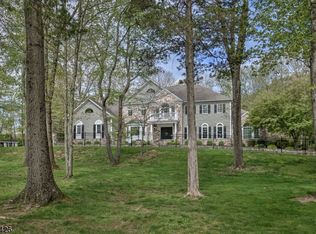A short drive outside the quaint hamlet of Peapack-Gladstone leads to Vista Grande, a privately situated stone and clapboard custom Colonial where attention has been paid to every detail both inside and out. Views of the secluded, park-like property can be enjoyed from every room in this inviting residence designed with a rear deck, porches and patios overlooking a tranquil pond. The sprawling layout takes advantage of the interior's strong indoor-outdoor connection, with French doors in most rooms opening to outdoor spaces. An expansive eat-in kitchen is adjacent to front and rear covered porches offering serene views of the grounds. Of special note is the first floor master suite with beamed ceilings, dual closets and two master baths. This owner's retreat opens to the stocked pond with a small dock. Two en-suite bedrooms on the lower level lead to the free form gunite pool with a covered seating area. A spacious home office with fireplace and patio space, a gym with full bath, and a workshop complete this amazing home located in one of New Jersey's top towns.
This property is off market, which means it's not currently listed for sale or rent on Zillow. This may be different from what's available on other websites or public sources.


