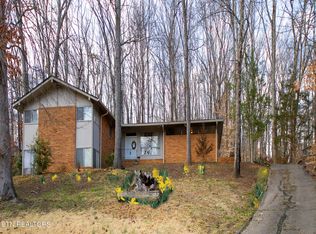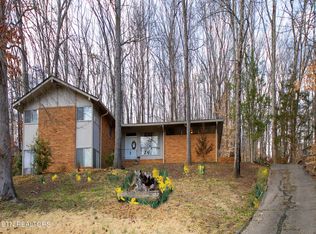Sold for $530,000
$530,000
106 Mohawk Rd, Oak Ridge, TN 37830
4beds
3,043sqft
Single Family Residence
Built in 1971
0.68 Acres Lot
$535,000 Zestimate®
$174/sqft
$2,667 Estimated rent
Home value
$535,000
$417,000 - $690,000
$2,667/mo
Zestimate® history
Loading...
Owner options
Explore your selling options
What's special
This beautifully maintained home in Oak Ridge is move-in ready and ideal for both everyday living and entertaining. The oversized, updated kitchen opens to bright and spacious family and dining areas, creating the perfect setting for gatherings with friends and family. Nestled on nearly ¾ of an acre, the backyard is low maintenance and backs to peaceful woods, an ideal spot to relax and enjoy the sights and sounds of birds and local wildlife from the covered, screened in porch.
Pristine and thoughtfully expanded, this home features a spacious bonus room with an adjacent walk-in conditioned space, perfect for a home office, studio, hobby area, or additional storage. You'll also appreciate the beautifully updated, large tile showers and the impressive walk-in closet, completing a well-appointed primary suite.
Front and back staircases add to the overall functionality and flow of the home, offering convenient access between levels.
Homes this well cared for don't come along often. Don't miss your opportunity, book your private showing today.
Zillow last checked: 8 hours ago
Listing updated: July 31, 2025 at 08:50am
Listed by:
Jennifer Cook 865-712-9674,
Keller Williams Signature
Bought with:
Tommy Michael Gardner, 364181
Mountains to Lakes Real Estate
Source: East Tennessee Realtors,MLS#: 1303860
Facts & features
Interior
Bedrooms & bathrooms
- Bedrooms: 4
- Bathrooms: 3
- Full bathrooms: 3
Heating
- Central, Forced Air, Natural Gas, Electric
Cooling
- Central Air
Appliances
- Included: Disposal, Dryer, Microwave, Range, Refrigerator, Washer
Features
- Walk-In Closet(s), Pantry, Eat-in Kitchen, Bonus Room
- Flooring: Carpet, Hardwood, Tile
- Basement: Slab
- Number of fireplaces: 1
- Fireplace features: Electric
Interior area
- Total structure area: 3,043
- Total interior livable area: 3,043 sqft
Property
Parking
- Total spaces: 2
- Parking features: Garage Faces Side, Off Street, Garage Door Opener, Attached, Basement
- Attached garage spaces: 2
Features
- Exterior features: Prof Landscaped
- Has view: Yes
- View description: Other, Country Setting
Lot
- Size: 0.68 Acres
- Features: Private, Wooded, Rolling Slope
Details
- Additional structures: Storage
- Parcel number: 104C C 048.00
Construction
Type & style
- Home type: SingleFamily
- Architectural style: Contemporary
- Property subtype: Single Family Residence
Materials
- Wood Siding, Brick
Condition
- Year built: 1971
Utilities & green energy
- Sewer: Public Sewer
- Water: Public
Community & neighborhood
Location
- Region: Oak Ridge
Price history
| Date | Event | Price |
|---|---|---|
| 7/25/2025 | Sold | $530,000+6%$174/sqft |
Source: | ||
| 6/9/2025 | Pending sale | $500,000$164/sqft |
Source: | ||
| 6/7/2025 | Listed for sale | $500,000-9.7%$164/sqft |
Source: | ||
| 6/2/2025 | Listing removed | $554,000$182/sqft |
Source: | ||
| 5/29/2025 | Listed for sale | $554,000$182/sqft |
Source: | ||
Public tax history
| Year | Property taxes | Tax assessment |
|---|---|---|
| 2024 | $2,700 | $56,600 |
| 2023 | $2,700 | $56,600 |
| 2022 | $2,700 | $56,600 |
Find assessor info on the county website
Neighborhood: 37830
Nearby schools
GreatSchools rating
- 6/10Linden Elementary SchoolGrades: K-4Distance: 0.3 mi
- 6/10Robertsville Middle SchoolGrades: 5-8Distance: 2.4 mi
- 9/10Oak Ridge High SchoolGrades: 9-12Distance: 3.1 mi

Get pre-qualified for a loan
At Zillow Home Loans, we can pre-qualify you in as little as 5 minutes with no impact to your credit score.An equal housing lender. NMLS #10287.

