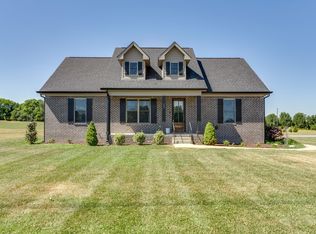Closed
$480,000
106 Mitchell Rd, Portland, TN 37148
3beds
2,261sqft
Single Family Residence, Residential
Built in 2005
1.13 Acres Lot
$542,000 Zestimate®
$212/sqft
$2,140 Estimated rent
Home value
$542,000
$515,000 - $569,000
$2,140/mo
Zestimate® history
Loading...
Owner options
Explore your selling options
What's special
Come see this beautiful ONE LEVEL custom-built brick home on 1.13 acres. Enjoy the rocking chair front porch & take in all the beautiful 3 season landscape wrapped around the house. Take a step into home and feast your eyes on large living room w/ gas fireplace, hardwood floors that leads you into a large eat-in kitchen w/ Amish built custom oak cabinets, island, granite counter tops, gas stove and pantry. Spacious, yet cozy bonus room that is ready for family gatherings and entertain friends. Huge walk-in storage in attic with carpet stairs can easily be converted into more rooms. Fiber Optic, wide doorways, HVAC 2015, septic 2022. Fruit trees and plants: Plum, apple, strawberry and blackberry. This home has so much to offer. A MUST SEE to appreciate! All this located on dead end road.
Zillow last checked: 8 hours ago
Listing updated: April 25, 2023 at 10:12am
Listing Provided by:
Kina Wald 615-516-8760,
Reliant Realty ERA Powered
Bought with:
Chris S. Smith, 336259
Synergy Realty Network, LLC
Source: RealTracs MLS as distributed by MLS GRID,MLS#: 2500449
Facts & features
Interior
Bedrooms & bathrooms
- Bedrooms: 3
- Bathrooms: 2
- Full bathrooms: 2
- Main level bedrooms: 3
Bedroom 1
- Features: Walk-In Closet(s)
- Level: Walk-In Closet(s)
- Area: 224 Square Feet
- Dimensions: 16x14
Bedroom 2
- Area: 210 Square Feet
- Dimensions: 15x14
Bedroom 3
- Area: 210 Square Feet
- Dimensions: 15x14
Bonus room
- Features: Main Level
- Level: Main Level
- Area: 336 Square Feet
- Dimensions: 16x21
Dining room
- Features: Combination
- Level: Combination
Kitchen
- Features: Eat-in Kitchen
- Level: Eat-in Kitchen
- Area: 336 Square Feet
- Dimensions: 16x21
Living room
- Area: 336 Square Feet
- Dimensions: 16x21
Heating
- Natural Gas
Cooling
- Electric
Appliances
- Included: Dishwasher, Microwave, Refrigerator, Gas Oven, Gas Range
Features
- Ceiling Fan(s), Extra Closets, Storage, Primary Bedroom Main Floor
- Flooring: Wood, Tile
- Basement: Crawl Space
- Number of fireplaces: 1
- Fireplace features: Living Room, Gas
Interior area
- Total structure area: 2,261
- Total interior livable area: 2,261 sqft
- Finished area above ground: 2,261
Property
Parking
- Total spaces: 2
- Parking features: Garage Door Opener, Garage Faces Front
- Attached garage spaces: 2
Features
- Levels: One
- Stories: 1
- Patio & porch: Porch, Covered, Patio
Lot
- Size: 1.13 Acres
- Features: Level
Details
- Parcel number: 072 06000 000
- Special conditions: Standard
Construction
Type & style
- Home type: SingleFamily
- Property subtype: Single Family Residence, Residential
Materials
- Brick
Condition
- New construction: No
- Year built: 2005
Utilities & green energy
- Sewer: Septic Tank
- Water: Public
- Utilities for property: Electricity Available, Natural Gas Available, Water Available
Community & neighborhood
Location
- Region: Portland
Price history
| Date | Event | Price |
|---|---|---|
| 4/24/2023 | Sold | $480,000+2.1%$212/sqft |
Source: | ||
| 4/14/2023 | Pending sale | $470,000$208/sqft |
Source: | ||
| 3/23/2023 | Contingent | $470,000$208/sqft |
Source: | ||
| 3/23/2023 | Listed for sale | $470,000+3.9%$208/sqft |
Source: | ||
| 4/27/2022 | Sold | $452,500-2.7%$200/sqft |
Source: | ||
Public tax history
| Year | Property taxes | Tax assessment |
|---|---|---|
| 2024 | $1,720 +4.6% | $121,050 +65.7% |
| 2023 | $1,645 -0.4% | $73,050 -75% |
| 2022 | $1,652 0% | $292,200 |
Find assessor info on the county website
Neighborhood: 37148
Nearby schools
GreatSchools rating
- 6/10J W Wiseman Elementary SchoolGrades: PK-5Distance: 4.7 mi
- 6/10Portland East Middle SchoolGrades: 6-8Distance: 5.8 mi
- 4/10Portland High SchoolGrades: 9-12Distance: 6.8 mi
Schools provided by the listing agent
- Elementary: J W Wiseman Elementary
- Middle: Portland East Middle School
- High: Portland High School
Source: RealTracs MLS as distributed by MLS GRID. This data may not be complete. We recommend contacting the local school district to confirm school assignments for this home.
Get a cash offer in 3 minutes
Find out how much your home could sell for in as little as 3 minutes with a no-obligation cash offer.
Estimated market value$542,000
Get a cash offer in 3 minutes
Find out how much your home could sell for in as little as 3 minutes with a no-obligation cash offer.
Estimated market value
$542,000
