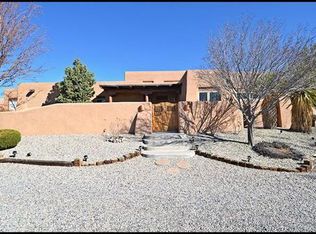Views of City, Mountains and Balloons from every room on the west side of this lovely custom built, one owner home in the Old Mission Estates sub-division. Large open kitchen with granite counters tops, stainless, bar, formal dining room, two living areas, and two separate sleeping areas. Located on the north side of this lovely home is a large master suite, huge bathroom, with side by side vanities, large oval Jacuzzi bath, separate shower and enclosed commode, large walk-in closet and a second bedroom/office. South side hosts three bedrooms, one bath, large laundry room with sink and garage entrance. 12 foot ceilings, with vigas and latias compliment the large windows all along the east side of the home. Barbecue and large walled outdoor living space has gas hook-up for outdoor living.
This property is off market, which means it's not currently listed for sale or rent on Zillow. This may be different from what's available on other websites or public sources.
