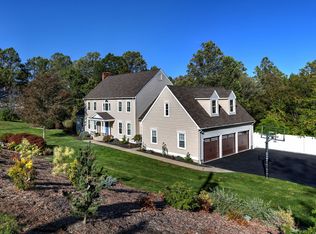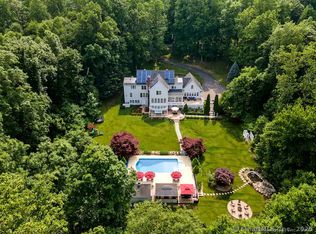Sold for $632,000
$632,000
106 Mirey Dam Road, Middlebury, CT 06762
4beds
2,534sqft
Single Family Residence
Built in 1998
2.48 Acres Lot
$714,600 Zestimate®
$249/sqft
$4,330 Estimated rent
Home value
$714,600
$679,000 - $750,000
$4,330/mo
Zestimate® history
Loading...
Owner options
Explore your selling options
What's special
You can greet the new day and enjoy the fabulous sunrises from this lovely home. Located on a most desirable street in North Farms neighborhood, this well loved and beautifully tended 4 bedroom colonial offers great opportunities for comfortable living and entertaining. Filled with light, this home will dazzle you with its beautiful interior. You can prep meals and enjoy them in the updated eat in kitchen with access to a deck overlooking lush grounds. The spacious family room features a fireplace and provides a peaceful retreat after a busy day. The living and dining rooms are great spaces for entertaining and enjoying special times. You can easily relax in the primary bedroom with a recently updated spa-like bathroom and 2 walk in closets. The upper level also features 3 additional bedrooms, an updated full bath as well as a laundry area. You will also enjoy bonus space on the walk out level. And, as wonderful as the interior of this home is, the exterior with its gorgeous gardens and landscaping contributes to the calm atmosphere that surrounds this home. Rear of property adjoins Flanders Nature, further enhancing the privacy of this property. Please submit highest and best offers by 5pm on Monday, June 5. Highest and best offers by 5 p.m. on Monday, June 5.
Zillow last checked: 8 hours ago
Listing updated: July 09, 2024 at 08:18pm
Listed by:
Donna Bannon 203-233-7499,
BHGRE Gaetano Marra Homes 203-758-1300
Bought with:
Donna Bannon, REB.0750000
BHGRE Gaetano Marra Homes
Source: Smart MLS,MLS#: 170571982
Facts & features
Interior
Bedrooms & bathrooms
- Bedrooms: 4
- Bathrooms: 3
- Full bathrooms: 2
- 1/2 bathrooms: 1
Primary bedroom
- Level: Upper
- Area: 266 Square Feet
- Dimensions: 14 x 19
Bedroom
- Level: Upper
- Area: 266 Square Feet
- Dimensions: 14 x 19
Bedroom
- Level: Upper
- Area: 168 Square Feet
- Dimensions: 12 x 14
Bedroom
- Level: Upper
- Area: 100 Square Feet
- Dimensions: 10 x 10
Dining room
- Features: Hardwood Floor
- Level: Main
- Area: 156 Square Feet
- Dimensions: 12 x 13
Family room
- Features: Fireplace, Sliders
- Level: Main
- Area: 336 Square Feet
- Dimensions: 14 x 24
Kitchen
- Features: Breakfast Nook, Hardwood Floor
- Level: Main
- Area: 294 Square Feet
- Dimensions: 14 x 21
Living room
- Features: Hardwood Floor
- Level: Main
- Area: 286 Square Feet
- Dimensions: 13 x 22
Heating
- Forced Air, Oil
Cooling
- Central Air
Appliances
- Included: Oven/Range, Refrigerator, Dishwasher, Electric Water Heater
Features
- Basement: Full,Partially Finished
- Number of fireplaces: 1
Interior area
- Total structure area: 2,534
- Total interior livable area: 2,534 sqft
- Finished area above ground: 2,534
Property
Parking
- Total spaces: 2
- Parking features: Attached, Garage Door Opener, Paved
- Attached garage spaces: 2
- Has uncovered spaces: Yes
Features
- Patio & porch: Covered, Deck
- Exterior features: Sidewalk
Lot
- Size: 2.48 Acres
- Features: Subdivided
Details
- Parcel number: 1192923
- Zoning: R-80
Construction
Type & style
- Home type: SingleFamily
- Architectural style: Colonial
- Property subtype: Single Family Residence
Materials
- Vinyl Siding
- Foundation: Concrete Perimeter
- Roof: Asphalt
Condition
- New construction: No
- Year built: 1998
Utilities & green energy
- Sewer: Septic Tank
- Water: Well
Community & neighborhood
Community
- Community features: Basketball Court, Bocci Court, Golf, Health Club, Lake, Library, Medical Facilities, Tennis Court(s)
Location
- Region: Middlebury
Price history
| Date | Event | Price |
|---|---|---|
| 7/31/2023 | Sold | $632,000+9%$249/sqft |
Source: | ||
| 7/22/2023 | Pending sale | $579,900$229/sqft |
Source: | ||
| 5/30/2023 | Listed for sale | $579,900+91.6%$229/sqft |
Source: | ||
| 2/26/1998 | Sold | $302,600$119/sqft |
Source: Public Record Report a problem | ||
Public tax history
| Year | Property taxes | Tax assessment |
|---|---|---|
| 2025 | $10,556 -0.2% | $324,600 |
| 2024 | $10,582 +1.1% | $324,600 |
| 2023 | $10,472 +3.2% | $324,600 |
Find assessor info on the county website
Neighborhood: 06762
Nearby schools
GreatSchools rating
- 5/10Long Meadow Elementary SchoolGrades: PK-5Distance: 3.5 mi
- 7/10Memorial Middle SchoolGrades: 6-8Distance: 1.8 mi
- 8/10Pomperaug Regional High SchoolGrades: 9-12Distance: 3.8 mi
Schools provided by the listing agent
- Elementary: Long Meadow
- Middle: Memorial
- High: Pomperaug
Source: Smart MLS. This data may not be complete. We recommend contacting the local school district to confirm school assignments for this home.
Get pre-qualified for a loan
At Zillow Home Loans, we can pre-qualify you in as little as 5 minutes with no impact to your credit score.An equal housing lender. NMLS #10287.
Sell with ease on Zillow
Get a Zillow Showcase℠ listing at no additional cost and you could sell for —faster.
$714,600
2% more+$14,292
With Zillow Showcase(estimated)$728,892

