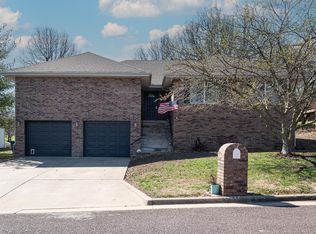Closed
Price Unknown
106 Miller Way, Monett, MO 65708
5beds
3,546sqft
Single Family Residence
Built in 2004
0.36 Acres Lot
$331,300 Zestimate®
$--/sqft
$2,315 Estimated rent
Home value
$331,300
Estimated sales range
Not available
$2,315/mo
Zestimate® history
Loading...
Owner options
Explore your selling options
What's special
This beautiful home near the golf course has room for everyone--and then some! Enjoy two large living areas, a fully wired theatre room with surround sound and projector setup (movie nights, anyone?), and a total of 5 bedrooms--3 upstairs including a spacious master suite, and 2 more downstairs with a full bath. You'll also love the John Deere room, a dedicated storm shelter, and great curb appeal in a desirable subdivision just off Hwy 60. Whether you're hosting, relaxing, or entertaining, this home checks every box. Come see it for yourself--you won't want to leave!
Zillow last checked: 8 hours ago
Listing updated: September 15, 2025 at 08:55am
Listed by:
Thomas Portwood 417-393-8543,
Re/Max Properties
Bought with:
Maria G. Aldaba, 2020040984
A-List Properties Premier, LLC
Source: SOMOMLS,MLS#: 60300110
Facts & features
Interior
Bedrooms & bathrooms
- Bedrooms: 5
- Bathrooms: 3
- Full bathrooms: 3
Primary bedroom
- Area: 193.79
- Dimensions: 15.38 x 12.6
Bedroom 1
- Area: 146.88
- Dimensions: 12 x 12.24
Bedroom 2
- Area: 125.37
- Dimensions: 10.16 x 12.34
Bedroom 3
- Area: 132.18
- Dimensions: 12.47 x 10.6
Bedroom 4
- Area: 140.06
- Dimensions: 14.9 x 9.4
Primary bathroom
- Area: 158.21
- Dimensions: 10.3 x 15.36
Bathroom full
- Area: 49.2
- Dimensions: 4.92 x 10
Bathroom full
- Area: 59.41
- Dimensions: 12.05 x 4.93
Dining room
- Area: 112.07
- Dimensions: 12.05 x 9.3
Family room
- Area: 264.29
- Dimensions: 18.43 x 14.34
Garage
- Area: 680.67
- Dimensions: 30.36 x 22.42
Other
- Area: 309.93
- Dimensions: 35.1 x 8.83
Kitchen
- Area: 95.94
- Dimensions: 12.3 x 7.8
Laundry
- Area: 43.56
- Dimensions: 6.6 x 6.6
Living room
- Area: 137.37
- Dimensions: 12.05 x 11.4
Media room
- Area: 192.74
- Dimensions: 13.45 x 14.33
Utility room
- Area: 187.75
- Dimensions: 15.44 x 12.16
Heating
- Forced Air, Central, Natural Gas
Cooling
- Central Air, Ceiling Fan(s)
Appliances
- Included: Dishwasher, Gas Water Heater, Free-Standing Electric Oven, Dryer, Washer, Microwave, Refrigerator, Disposal
- Laundry: In Basement, W/D Hookup
Features
- Internet - Cable, Vaulted Ceiling(s), Walk-In Closet(s), Walk-in Shower, Sound System, Central Vacuum
- Flooring: Carpet, Vinyl, Hardwood
- Windows: Drapes, Double Pane Windows, Blinds
- Basement: Finished,Full
- Attic: Pull Down Stairs
- Has fireplace: No
Interior area
- Total structure area: 3,546
- Total interior livable area: 3,546 sqft
- Finished area above ground: 1,773
- Finished area below ground: 1,773
Property
Parking
- Total spaces: 3
- Parking features: Driveway, Golf Cart Garage, Garage Faces Front, Garage Door Opener
- Attached garage spaces: 3
- Has uncovered spaces: Yes
Features
- Levels: One
- Stories: 1
- Patio & porch: Deck, Rear Porch
- Has spa: Yes
- Spa features: Bath
- Has view: Yes
- View description: Golf Course
Lot
- Size: 0.36 Acres
Details
- Parcel number: 0830060000000253031
- Other equipment: Media Projector System
Construction
Type & style
- Home type: SingleFamily
- Architectural style: Traditional
- Property subtype: Single Family Residence
Materials
- Stone, Vinyl Siding
- Roof: Composition
Condition
- Year built: 2004
Utilities & green energy
- Sewer: Public Sewer
- Water: Public
Community & neighborhood
Security
- Security features: Carbon Monoxide Detector(s), Smoke Detector(s)
Location
- Region: Monett
- Subdivision: Fairway Hts
Other
Other facts
- Listing terms: Cash,VA Loan,USDA/RD,FHA,Conventional
Price history
| Date | Event | Price |
|---|---|---|
| 9/12/2025 | Sold | -- |
Source: | ||
| 8/12/2025 | Pending sale | $329,000$93/sqft |
Source: | ||
| 7/19/2025 | Listed for sale | $329,000$93/sqft |
Source: | ||
Public tax history
| Year | Property taxes | Tax assessment |
|---|---|---|
| 2025 | -- | $40,204 +8.8% |
| 2024 | $1,669 +0.1% | $36,936 |
| 2023 | $1,668 +0.7% | $36,936 +0.5% |
Find assessor info on the county website
Neighborhood: 65708
Nearby schools
GreatSchools rating
- 5/10Monett Elementary SchoolGrades: 1-3Distance: 0.9 mi
- 7/10Monett Middle SchoolGrades: 6-8Distance: 1.3 mi
- 4/10Monett High SchoolGrades: 9-12Distance: 1.8 mi
Schools provided by the listing agent
- Elementary: Monett
- Middle: Monett
- High: Monett
Source: SOMOMLS. This data may not be complete. We recommend contacting the local school district to confirm school assignments for this home.
