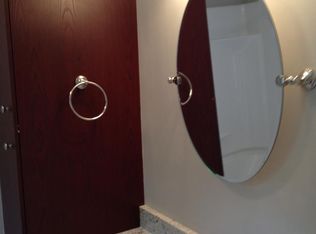Wonderful 2 Bedroom 2 bath open concept Raised Ranch with an inviting Grand Entrance on a 1.65 acre lot. Tall cathedral ceilings in the living room and dining area. Kitchen with peninsula that's open to the rest of the living area. Both bedrooms each have a beautiful tall atrium style window. There are 2 shower heads in the main bathroom. This bathroom also has plenty of room to add another vanity or to move the laundry room in to it. Ceiling light with speaker. In fact there are speakers throughout the home as well as on the exterior for your listening pleasure indoors and out! On the first floor there is another bathroom and 2 other finished rooms that would make for a great office, gym or a 2nd family room. One of the rooms has a wet bar. Large deck for relaxing or entertaining while listening to music through the outdoor speakers. The separate structure behind the house would make for a great work shop, large shed or an entertaining space. Level yard with plenty of parking, yard space, wonderful gardens and a peach tree. One car garage under with a 50 amp outlet on a dedicated circuit. Can possibly be used for a welder or an electric car. Shared driveway at the beginning of the property but still allows for plenty of privacy. Property is zoned for in an home business. Public walking trails and river at Dames Brook Estates are just around the corner. This is a great home just waiting for its next owners to enjoy it's beauty and open living. A true must see home!
This property is off market, which means it's not currently listed for sale or rent on Zillow. This may be different from what's available on other websites or public sources.

