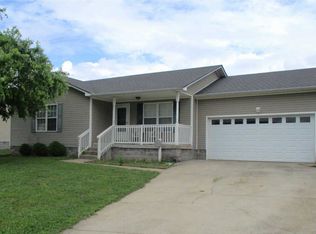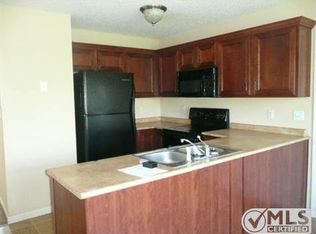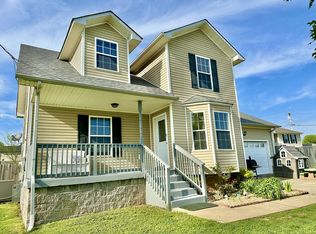Beautiful Ranch home close to Fort Campbell (5 min from Gate 6)! 3 Bedroom 2 Full Bathrooms, 2 car attached garage, 1 stall detached shop with electric, Fenced in backyard. Large 16'x16' composite attached deck within fenced yard. Larger master bedroom with walk-in closet, private master bathroom with double vanity sink, tile floor, and tile tub surround. Two additional bedrooms both with closets, and another full bathroom in hallway also outfitted with new tile flooring. Living room has tall, vaulted ceilings with smooth texture (NO DIRTY POPCORN CEILINGS). Living room and all bedrooms have brand NEW CARPET! Eat in kitchen with lots of cabinets space, new appliances (Refrigerator, Microwave, dishwasher). Kitchen also has new tile flooring, new GRANITE countertops, has a single DEEP sink that has a new GARBAGE DISPOSAL. Laundry closet located off the kitchen outfitted with all NEW CLOTHES WASHER, AND DRYER. 2 car garage is large with very tall ceilings. The one stall detached shop has full electric service, also outfitted with a large loft for extra storage space. Fresh Professional Cleaning! Pets accepted with owner's approval, maximum of two pets. $200 pet deposit and $25 monthly fee per pet. This home is not section 8 approved. Applicants must have a good credit score. All adults 18 and over must fill out a rental application. Absolutely no smoking in the home. Approval based on credit score, background check, income, and past rental history. 1 year lease to start, tenant pays all utilities and maintains yard. Any questions or interest please respond through Zillow, thank you. - Renter is responsible for all utilities electricity, water, sewer, and trash collection. - Renter is responsible for all lawn care and maintainence. - Applicants responsible for paying background check/credit check fee. - NO SMOKING IN HOME - $200 non-refundable pet fee - $25 monthly per pet fee - Pets will be approved on a case by case basis. - maximum of two pets total - Deposit is one month's rent ($1,500) - professional carpet cleaning required upon moveout - No Charcoal or Briquette type Grills allowed upon deck (electric/gas grills and smokers are allowed on deck) -Rent due on the 1st of the month -%10 late fee if rent is not paid before the 5th of the month
This property is off market, which means it's not currently listed for sale or rent on Zillow. This may be different from what's available on other websites or public sources.



