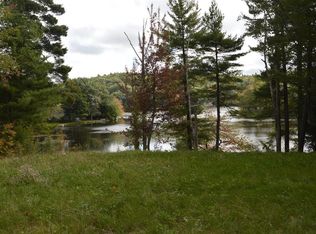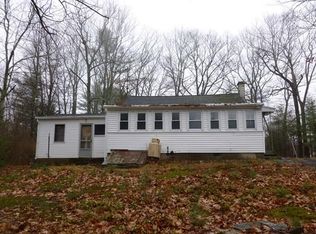Sold for $825,000 on 05/20/24
$825,000
106 McCormick Rd, Spencer, MA 01562
4beds
2,262sqft
Single Family Residence
Built in 2000
3.74 Acres Lot
$866,400 Zestimate®
$365/sqft
$3,649 Estimated rent
Home value
$866,400
$788,000 - $953,000
$3,649/mo
Zestimate® history
Loading...
Owner options
Explore your selling options
What's special
Nature lovers, all your dreams come true in this exquisite Luxury Lakefront custom built estate with lake facing basement in law close to Worcester. Featuring 4-5 beds,3 bths , convenient one level living on almost 4 acres of lush landscaping offering the privacy you crave. Step inside the openly flowing kitchen/ living room with floor to ceiling fireplace, expansive beamed cathedral ceiling facing the lake that begs you to relax and soak in the tranquility of feeling like you are on vacation every day. You will appreciate the Gorgeous hardwood flooring throughout, charming arched doorways & windows & lakefront glass doors inviting you out onto the enormous deck with stunning views. Main level has 3 large beds, 4th bed/office,2 bths & Laundry rm. The lakefront main suite has glass Brady room to indulge yourself in the exclusive joys of lakelife life all year long. Hop in your boat or jet ski and start living your new adventure on Thompson Pond.
Zillow last checked: 8 hours ago
Listing updated: May 20, 2024 at 08:53am
Listed by:
Lynda Hafner 508-942-7923,
ERA Key Realty Services- Spenc 508-885-6336
Bought with:
Barnes Team Realty
Cedar Wood Realty Group
Source: MLS PIN,MLS#: 73212612
Facts & features
Interior
Bedrooms & bathrooms
- Bedrooms: 4
- Bathrooms: 3
- Full bathrooms: 3
- Main level bedrooms: 3
Primary bedroom
- Features: Skylight, Cathedral Ceiling(s), Walk-In Closet(s), Balcony - Interior, French Doors, Window Seat
- Level: Main,First
Bedroom 2
- Features: Flooring - Hardwood
- Level: Main,First
Bedroom 3
- Features: Flooring - Hardwood
- Level: Main,First
Bedroom 4
- Features: Closet, Flooring - Wall to Wall Carpet
- Level: Basement
Bedroom 5
- Features: Flooring - Hardwood
- Level: First
Primary bathroom
- Features: Yes
Bathroom 1
- Features: Bathroom - Full, Bathroom - With Tub & Shower, Flooring - Stone/Ceramic Tile
- Level: First
Bathroom 2
- Features: Bathroom - Full, Bathroom - With Tub & Shower
- Level: First
Bathroom 3
- Features: Bathroom - Full, Bathroom - With Tub & Shower
- Level: Basement
Dining room
- Features: Flooring - Hardwood, Window(s) - Picture, Window(s) - Stained Glass, Breakfast Bar / Nook, Open Floorplan
- Level: Main,First
Family room
- Features: Bathroom - Full, Flooring - Wall to Wall Carpet, Flooring - Vinyl, French Doors, Deck - Exterior
- Level: Basement
Kitchen
- Features: Skylight, Cathedral Ceiling(s), Balcony / Deck, Countertops - Stone/Granite/Solid, Breakfast Bar / Nook, Open Floorplan, Slider, Stainless Steel Appliances
- Level: Main,First
Living room
- Features: Skylight, Cathedral Ceiling(s), Beamed Ceilings, Vaulted Ceiling(s), French Doors, Deck - Exterior, Exterior Access, Open Floorplan, Crown Molding
- Level: First
Heating
- Forced Air, Oil
Cooling
- Central Air
Appliances
- Laundry: First Floor, Electric Dryer Hookup, Washer Hookup
Features
- Central Vacuum, Walk-up Attic
- Flooring: Tile, Carpet, Hardwood
- Doors: Insulated Doors
- Windows: Insulated Windows
- Basement: Partially Finished,Walk-Out Access,Garage Access
- Number of fireplaces: 1
- Fireplace features: Living Room
Interior area
- Total structure area: 2,262
- Total interior livable area: 2,262 sqft
Property
Parking
- Total spaces: 17
- Parking features: Under, Garage Door Opener, Oversized, Paved Drive, Off Street
- Attached garage spaces: 2
- Uncovered spaces: 15
Features
- Patio & porch: Porch - Enclosed, Deck - Composite
- Exterior features: Porch - Enclosed, Deck - Composite, Balcony, Fenced Yard, Garden, Kennel, Stone Wall
- Fencing: Fenced
- Has view: Yes
- View description: Scenic View(s)
- Waterfront features: Waterfront, Stream, Lake, Pond, Lake/Pond, Unknown To Beach, Beach Ownership(Private, Public)
- Frontage length: 200.00
Lot
- Size: 3.74 Acres
- Features: Wooded, Cleared, Sloped
Details
- Parcel number: M:00R55 B:00012 L:00000,1691862
- Zoning: LR
Construction
Type & style
- Home type: SingleFamily
- Architectural style: Contemporary
- Property subtype: Single Family Residence
Materials
- Frame
- Foundation: Concrete Perimeter
Condition
- Year built: 2000
Utilities & green energy
- Electric: Generator, 220 Volts, Generator Connection
- Sewer: Private Sewer
- Water: Private
- Utilities for property: for Gas Range, for Electric Dryer, Washer Hookup, Generator Connection
Community & neighborhood
Security
- Security features: Security System
Location
- Region: Spencer
Other
Other facts
- Listing terms: Seller W/Participate
Price history
| Date | Event | Price |
|---|---|---|
| 5/20/2024 | Sold | $825,000-5.7%$365/sqft |
Source: MLS PIN #73212612 | ||
| 4/23/2024 | Contingent | $875,000$387/sqft |
Source: MLS PIN #73212612 | ||
| 4/18/2024 | Price change | $875,000-2.8%$387/sqft |
Source: MLS PIN #73212612 | ||
| 4/1/2024 | Listed for sale | $899,900+997.4%$398/sqft |
Source: MLS PIN #73212612 | ||
| 3/31/1999 | Sold | $82,000$36/sqft |
Source: Public Record | ||
Public tax history
| Year | Property taxes | Tax assessment |
|---|---|---|
| 2025 | $9,316 +34.7% | $793,500 +31.2% |
| 2024 | $6,917 +5.7% | $604,600 +11.4% |
| 2023 | $6,545 +0.9% | $542,700 +10.1% |
Find assessor info on the county website
Neighborhood: 01562
Nearby schools
GreatSchools rating
- 2/10Wire Village SchoolGrades: K-4Distance: 2.7 mi
- 4/10Knox Trail Junior High SchoolGrades: 5-8Distance: 4 mi
- 4/10David Prouty High SchoolGrades: 9-12Distance: 3.4 mi

Get pre-qualified for a loan
At Zillow Home Loans, we can pre-qualify you in as little as 5 minutes with no impact to your credit score.An equal housing lender. NMLS #10287.
Sell for more on Zillow
Get a free Zillow Showcase℠ listing and you could sell for .
$866,400
2% more+ $17,328
With Zillow Showcase(estimated)
$883,728
