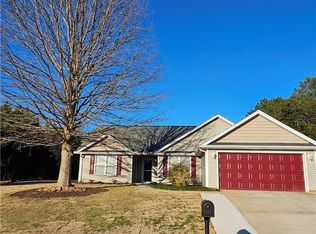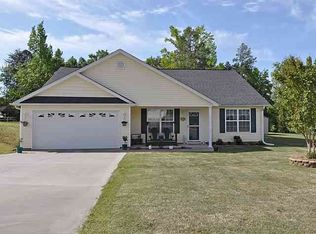HURRY to view this 4BD/2.5BA updated home situated in a cul-de-sac in the Wren School District with all new LVP flooring and carpet. Main floor features a spacious white kitchen with Stainless Steel appliances, formal dining room and two living areas. Upstairs offers a large master bedroom, on-suite bath that features a garden tub, separate shower and walk-in closet. Upstairs you’ll also find three additional bedrooms and a large full bath. Outside you’ll find a flat back yard with a wooded section that offers a lot of privacy. Location is convenient to I-85 and only minutes to restaurants and grocery stores.
This property is off market, which means it's not currently listed for sale or rent on Zillow. This may be different from what's available on other websites or public sources.

