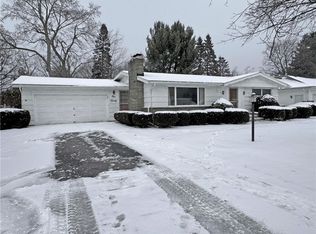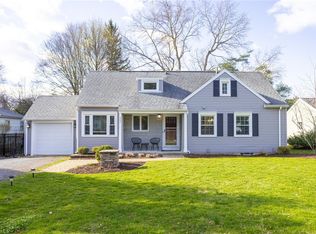Closed
$350,000
106 Maybrooke Rd, Rochester, NY 14618
3beds
1,646sqft
Single Family Residence
Built in 1954
8,712 Square Feet Lot
$392,500 Zestimate®
$213/sqft
$2,734 Estimated rent
Home value
$392,500
$373,000 - $416,000
$2,734/mo
Zestimate® history
Loading...
Owner options
Explore your selling options
What's special
A very SPECIAL offering! Bright, neutral, neat & tidy-this fabulous Struckmar RANCH is so close to 12 Corners! A lovely screened front porch leads to an entry that includes a convenient guest closet & looks into a generous & sunny liv rm at the center of the home. The liv rm features huge windows, a brick WBFP, & neutral carpeting. One end of the home features 2 beds, inc. a primary bed w/walk in closet & HDWDS. COMPLETE REMODEL OF FULL BA w/"no step" shower & huge linen closet, PLUS a powder rm! Entertaining is encouraged here-great formal dining rm with/recessed lighting & pass through to an all white kitchen. The EIK boasts tons of cabinets, tile floor, all appls, & pantry. Off the dining rm, you will find bed #3/office that has a huge closet w/1st fl laundry! Finally, a giant super dry BSMT that could be a great finished space. Tons of storage & great mechanics-Furnace & water tank are less than 2 yrs old. Central AC, some replacement windows, 2 car att gar, maintenance-free vinyl siding, newer light fixtures, keyless entry & tasteful landscaping. OPEN Sun 1-3. Del neg form is one file. Submit all offers by 4pm on 6/6 and allow 24 hrs for response.
Zillow last checked: 8 hours ago
Listing updated: July 14, 2023 at 12:33pm
Listed by:
Angela F. Brown 585-362-8589,
Keller Williams Realty Greater Rochester
Bought with:
Theresa J Didion, 10301219313
Keller Williams Realty Gateway
Source: NYSAMLSs,MLS#: R1473856 Originating MLS: Rochester
Originating MLS: Rochester
Facts & features
Interior
Bedrooms & bathrooms
- Bedrooms: 3
- Bathrooms: 2
- Full bathrooms: 1
- 1/2 bathrooms: 1
- Main level bathrooms: 2
- Main level bedrooms: 3
Heating
- Gas, Forced Air
Cooling
- Central Air
Appliances
- Included: Built-In Range, Built-In Oven, Dryer, Dishwasher, Electric Cooktop, Disposal, Gas Water Heater, Refrigerator, Washer
- Laundry: Main Level
Features
- Central Vacuum, Separate/Formal Dining Room, Entrance Foyer, Eat-in Kitchen, Separate/Formal Living Room, Pantry, Bedroom on Main Level, Main Level Primary
- Flooring: Carpet, Ceramic Tile, Hardwood, Varies
- Windows: Thermal Windows
- Basement: Full,Sump Pump
- Number of fireplaces: 1
Interior area
- Total structure area: 1,646
- Total interior livable area: 1,646 sqft
Property
Parking
- Total spaces: 2
- Parking features: Attached, Electricity, Garage, Driveway, Garage Door Opener
- Attached garage spaces: 2
Accessibility
- Accessibility features: Accessible Full Bath, Accessible Bedroom, Low Threshold Shower, No Stairs, Accessible Approach with Ramp, Accessible Doors
Features
- Levels: One
- Stories: 1
- Patio & porch: Porch, Screened
- Exterior features: Blacktop Driveway
- Fencing: Pet Fence
Lot
- Size: 8,712 sqft
- Dimensions: 80 x 130
- Features: Near Public Transit, Rectangular, Rectangular Lot, Residential Lot
Details
- Parcel number: 2620001370600006029000
- Special conditions: Standard
Construction
Type & style
- Home type: SingleFamily
- Architectural style: Ranch
- Property subtype: Single Family Residence
Materials
- Aluminum Siding, Steel Siding, Vinyl Siding, Copper Plumbing
- Foundation: Block
- Roof: Asphalt
Condition
- Resale
- Year built: 1954
Utilities & green energy
- Electric: Circuit Breakers
- Sewer: Connected
- Water: Connected, Public
- Utilities for property: Cable Available, High Speed Internet Available, Sewer Connected, Water Connected
Community & neighborhood
Security
- Security features: Security System Leased
Location
- Region: Rochester
- Subdivision: Struckmar Ext
Other
Other facts
- Listing terms: Cash,Conventional,FHA,VA Loan
Price history
| Date | Event | Price |
|---|---|---|
| 7/14/2023 | Sold | $350,000+21.1%$213/sqft |
Source: | ||
| 6/7/2023 | Pending sale | $289,000$176/sqft |
Source: | ||
| 6/1/2023 | Listed for sale | $289,000$176/sqft |
Source: | ||
Public tax history
| Year | Property taxes | Tax assessment |
|---|---|---|
| 2024 | -- | $164,300 |
| 2023 | -- | $164,300 |
| 2022 | -- | $164,300 |
Find assessor info on the county website
Neighborhood: 14618
Nearby schools
GreatSchools rating
- NACouncil Rock Primary SchoolGrades: K-2Distance: 0.5 mi
- 7/10Twelve Corners Middle SchoolGrades: 6-8Distance: 0.4 mi
- 8/10Brighton High SchoolGrades: 9-12Distance: 0.6 mi
Schools provided by the listing agent
- District: Brighton
Source: NYSAMLSs. This data may not be complete. We recommend contacting the local school district to confirm school assignments for this home.

