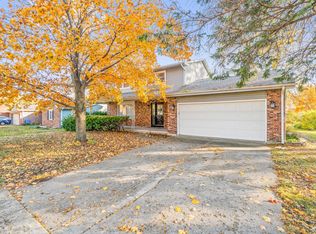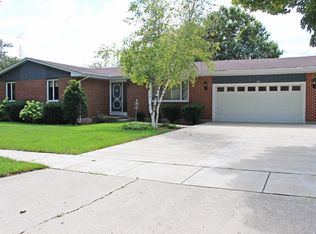Closed
$265,000
106 Mattek Ave, Dekalb, IL 60115
3beds
1,788sqft
Single Family Residence
Built in 1975
10,018.8 Square Feet Lot
$280,000 Zestimate®
$148/sqft
$2,126 Estimated rent
Home value
$280,000
$224,000 - $350,000
$2,126/mo
Zestimate® history
Loading...
Owner options
Explore your selling options
What's special
Room to Roam is what you will find in this delightful one-story home in the Bradt Park Subdivision! This charming brick ranch home features 3 bedrooms and 2 full baths, offering ample space for everyone to enjoy their own space. Step into the inviting foyer with vinyl flooring for easy clean up that provides a private entryway into the home. The formal living located near the entrance, provides a dramatic yet cozy ambiance. The updated kitchen, features white cabinetry, new appliances, a range hood that vents outside, and plenty of space to add more cabinetry around the garden window. The adjacent family room, currently used as a formal dining room, with a stunning brick gas fireplace, enhances the warmth and charm of the space. For a relaxing experience, step into the sunroom, which offers easy access to the backyard. The backyard is a blank slate and awaits your imagination. The bedrooms are located at the other end of the home, with each one being spacious and featuring ample closet space. Both bathrooms have been updated. The primary bedroom overlooks the front yard and boasts an ensuite bathroom and a custom-built closet organizer. Bedroom no. 3 has built-in shelving - great for a child's room or an office. The unfinished basement offers a range of versatile spaces. The laundry area with cabinets, and a workshop area that is ideal for woodworking enthusiasts, while the mechanical/utility area is convenient for accessibility purposes. There is also a storage room in the basement. Updates to the home include a roof with seamless gutters (2008), bathroom updates (2017), AC (2021), garage door (2017), living room windows (2023), and exterior paint (2024). Home is being sold AS-IS. Conveniently located near schools, shopping, NIU, and with easy access to the interstate, this home is a gem in a well-established neighborhood!
Zillow last checked: 8 hours ago
Listing updated: January 15, 2025 at 12:01am
Listing courtesy of:
Maria Pena-Graham, ABR,GRI 815-756-2557,
Coldwell Banker Real Estate Group
Bought with:
Rachael Alvarez
Willow Real Estate, Inc
Source: MRED as distributed by MLS GRID,MLS#: 12254488
Facts & features
Interior
Bedrooms & bathrooms
- Bedrooms: 3
- Bathrooms: 2
- Full bathrooms: 2
Primary bedroom
- Features: Flooring (Wood Laminate), Window Treatments (All), Bathroom (Full)
- Level: Main
- Area: 221 Square Feet
- Dimensions: 17X13
Bedroom 2
- Features: Flooring (Wood Laminate), Window Treatments (All)
- Level: Main
- Area: 132 Square Feet
- Dimensions: 12X11
Bedroom 3
- Features: Flooring (Wood Laminate), Window Treatments (All)
- Level: Main
- Area: 144 Square Feet
- Dimensions: 12X12
Dining room
- Features: Flooring (Wood Laminate)
- Level: Main
- Area: 120 Square Feet
- Dimensions: 12X10
Eating area
- Features: Flooring (Wood Laminate)
- Level: Main
- Area: 99 Square Feet
- Dimensions: 9X11
Family room
- Features: Flooring (Wood Laminate)
- Level: Main
- Area: 208 Square Feet
- Dimensions: 13X16
Foyer
- Features: Flooring (Vinyl)
- Level: Main
- Area: 63 Square Feet
- Dimensions: 9X7
Kitchen
- Features: Kitchen (Galley), Flooring (Ceramic Tile)
- Level: Main
- Area: 252 Square Feet
- Dimensions: 12X21
Living room
- Features: Flooring (Wood Laminate), Window Treatments (All)
- Level: Main
- Area: 286 Square Feet
- Dimensions: 22X13
Mud room
- Features: Flooring (Ceramic Tile)
- Level: Main
- Area: 35 Square Feet
- Dimensions: 5X7
Sun room
- Features: Flooring (Carpet), Window Treatments (Blinds)
- Level: Main
- Area: 252 Square Feet
- Dimensions: 21X12
Heating
- Natural Gas, Forced Air
Cooling
- Central Air
Appliances
- Included: Range, Dishwasher, Refrigerator, Washer, Dryer, Humidifier
- Laundry: Gas Dryer Hookup, Sink
Features
- 1st Floor Bedroom
- Basement: Unfinished,Full
- Number of fireplaces: 1
- Fireplace features: Gas Log, Family Room
Interior area
- Total structure area: 3,576
- Total interior livable area: 1,788 sqft
Property
Parking
- Total spaces: 2
- Parking features: Concrete, Garage Door Opener, On Site, Garage Owned, Attached, Garage
- Attached garage spaces: 2
- Has uncovered spaces: Yes
Accessibility
- Accessibility features: No Disability Access
Features
- Stories: 1
- Patio & porch: Patio
Lot
- Size: 10,018 sqft
- Dimensions: 80X125
Details
- Parcel number: 0827403002
- Special conditions: None
- Other equipment: Water-Softener Owned, TV-Cable, Ceiling Fan(s), Sump Pump, Backup Sump Pump;, Radon Mitigation System
Construction
Type & style
- Home type: SingleFamily
- Architectural style: Ranch
- Property subtype: Single Family Residence
Materials
- Brick, Cedar
- Foundation: Concrete Perimeter
- Roof: Asphalt
Condition
- New construction: No
- Year built: 1975
- Major remodel year: 2022
Utilities & green energy
- Electric: Circuit Breakers, 100 Amp Service
- Sewer: Public Sewer
- Water: Public
Community & neighborhood
Security
- Security features: Carbon Monoxide Detector(s)
Community
- Community features: Curbs, Sidewalks, Street Lights, Street Paved
Location
- Region: Dekalb
HOA & financial
HOA
- Services included: None
Other
Other facts
- Listing terms: Conventional
- Ownership: Fee Simple
Price history
| Date | Event | Price |
|---|---|---|
| 1/13/2025 | Sold | $265,000-1.8%$148/sqft |
Source: | ||
| 12/17/2024 | Pending sale | $269,900$151/sqft |
Source: | ||
| 12/16/2024 | Contingent | $269,900$151/sqft |
Source: | ||
| 12/12/2024 | Listed for sale | $269,900-1.9%$151/sqft |
Source: | ||
| 12/7/2024 | Listing removed | $275,000$154/sqft |
Source: | ||
Public tax history
| Year | Property taxes | Tax assessment |
|---|---|---|
| 2024 | $5,305 -1.6% | $72,590 +14.7% |
| 2023 | $5,393 +3.5% | $63,292 +10% |
| 2022 | $5,210 -1.9% | $57,559 +6.6% |
Find assessor info on the county website
Neighborhood: 60115
Nearby schools
GreatSchools rating
- 1/10Lincoln Elementary SchoolGrades: K-5Distance: 0.5 mi
- 3/10Huntley Middle SchoolGrades: 6-8Distance: 0.4 mi
- 3/10De Kalb High SchoolGrades: 9-12Distance: 2.9 mi
Schools provided by the listing agent
- District: 428
Source: MRED as distributed by MLS GRID. This data may not be complete. We recommend contacting the local school district to confirm school assignments for this home.

Get pre-qualified for a loan
At Zillow Home Loans, we can pre-qualify you in as little as 5 minutes with no impact to your credit score.An equal housing lender. NMLS #10287.

