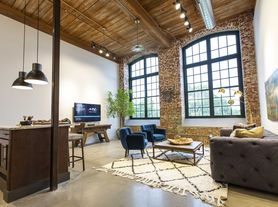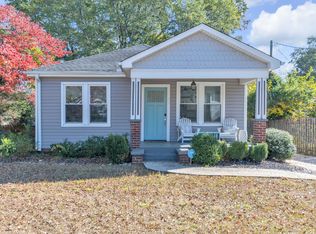**Charming 3-Bedroom, 2-Bathroom Bungalow for Rent**
Located in the bustling Village of West Greenville, this cozy and inviting 3-bedroom, 2-bathroom bungalow is the perfect place to call home. Located in a peaceful neighborhood, this well-maintained and completely renovated property offers a perfect blend of comfort and convenience.
Before entering the house, you will walk through a freshly installed screened in porch. Upon entering, you'll be greeted by an open and airy living space with beautiful brand new hardwood floors, with plenty of natural light, making it ideal for both relaxing and entertaining. The spacious kitchen is equipped with brand new modern appliances including a gas stove for the chef in every one, with ample counter space, perfect for meal prep and gatherings.
The primary bedroom features its own private ensuite bathroom and walk in closet both with sky lights, while the two additional bedrooms boast their own closets. The second bathroom is updated with a skylight and easily accessible for the other two bedrooms and guests. Washer and dryer are included with the property.
Outside, enjoy a private backyard with a new deck, perfect for outdoor dining or simply relaxing in the fresh air. The property also features a stone rotunda perfect for a picnic table and umbrella. With off-street parking enough for two vehicles including additional storage under the house and a peaceful atmosphere, this home is both functional and charming.
Close to Unity park (5min, 1.9mi) trail access to the Swamp Rabbit Trail and immediate access to shopping, restaurants, bars within the West village. This bungalow is ideally situated for easy living. Don't miss the opportunity to make this your next home!
We charge a one time Refundable Cat Admin Fee of $200 per cat, dogs allowed upon written approval of owner. For pet-friendly properties, any more than 2 animals or Large dog breeds must be approved by the owner.
We encourage you drive by the property and schedule a tour before applying.
To apply for one of our properties, make sure that you have all the required documents handy and ready to attach to the application. To submit the application, we use a 3rd party screening service Smartmove. Once the property has been viewed we will send you a email request via email provided by applicants.
**Available for rent 11/01/2025. Contact us today to schedule a tour**
**Property is currently occupied and tours must be scheduled at the convenience of current tenants. Do not bother or vex the current tenants.**
Tenant is responsible for the utilities.
House for rent
Accepts Zillow applications
$2,300/mo
106 Mason St, Greenville, SC 29611
3beds
1,000sqft
Price may not include required fees and charges.
Single family residence
Available now
Cats, small dogs OK
Central air
In unit laundry
Off street parking
Forced air
What's special
Off-street parkingSpacious kitchenAmple counter spaceGas stoveBrand new modern appliancesStone rotundaPlenty of natural light
- 19 days |
- -- |
- -- |
Travel times
Facts & features
Interior
Bedrooms & bathrooms
- Bedrooms: 3
- Bathrooms: 2
- Full bathrooms: 2
Heating
- Forced Air
Cooling
- Central Air
Appliances
- Included: Dishwasher, Dryer, Microwave, Oven, Refrigerator, Washer
- Laundry: In Unit
Features
- Walk In Closet
- Flooring: Hardwood, Tile
Interior area
- Total interior livable area: 1,000 sqft
Property
Parking
- Parking features: Off Street
- Details: Contact manager
Features
- Exterior features: Bicycle storage, Heating system: Forced Air, Walk In Closet
Details
- Parcel number: 0118001401500
Construction
Type & style
- Home type: SingleFamily
- Property subtype: Single Family Residence
Community & HOA
Location
- Region: Greenville
Financial & listing details
- Lease term: 1 Year
Price history
| Date | Event | Price |
|---|---|---|
| 9/19/2025 | Listed for rent | $2,300$2/sqft |
Source: Zillow Rentals | ||
| 12/16/2024 | Listing removed | $2,300$2/sqft |
Source: Zillow Rentals | ||
| 12/9/2024 | Listed for rent | $2,300-8%$2/sqft |
Source: Zillow Rentals | ||
| 9/6/2024 | Listing removed | $2,500$3/sqft |
Source: Zillow Rentals | ||
| 7/16/2024 | Listed for rent | $2,500$3/sqft |
Source: Zillow Rentals | ||

