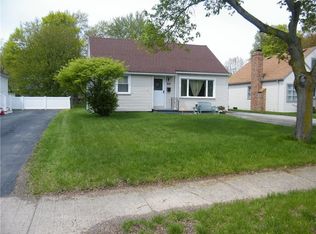Closed
$199,601
106 Mason Ave, Rochester, NY 14626
3beds
1,175sqft
Single Family Residence
Built in 1952
9,151.96 Square Feet Lot
$211,200 Zestimate®
$170/sqft
$2,424 Estimated rent
Maximize your home sale
Get more eyes on your listing so you can sell faster and for more.
Home value
$211,200
$194,000 - $230,000
$2,424/mo
Zestimate® history
Loading...
Owner options
Explore your selling options
What's special
Welcome to 106 Mason Avenue. This warm and inviting 3 Bedroom 1 Bath Ranch is literally "Move In Ready". Updates include Vinyl siding, Thermal Windows Roof, Furnace/AC/Humidifier, Programable T-Stat & Hot Water Heater. Wood Burning fireplace. Jetted Tub. Large heated 3/4 Season Room. Hardwoods (also under living room, both additional bedrooms and hall). 1 1/2 car garage w/garage door opener. Nicely landscaped fully fenced yard. Extra wide driveway. Greenlight Internet! Close to shopping, Greece Mall, restaurants, health care and 390 access. Delayed Negotiations Monday, 11/4 @ Noon.
Zillow last checked: 8 hours ago
Listing updated: December 06, 2024 at 11:04am
Listed by:
William F. Fox 585-279-8244,
RE/MAX Plus
Bought with:
Deborah R. Renna-Hynes, 40RE1002600
eXp Realty, LLC
Source: NYSAMLSs,MLS#: R1574396 Originating MLS: Rochester
Originating MLS: Rochester
Facts & features
Interior
Bedrooms & bathrooms
- Bedrooms: 3
- Bathrooms: 1
- Full bathrooms: 1
- Main level bathrooms: 1
- Main level bedrooms: 3
Bedroom 1
- Level: First
- Dimensions: 12.00 x 13.00
Bedroom 1
- Level: First
- Dimensions: 12.00 x 13.00
Bedroom 2
- Level: First
- Dimensions: 10.00 x 11.00
Bedroom 2
- Level: First
- Dimensions: 10.00 x 11.00
Bedroom 3
- Level: First
- Dimensions: 8.00 x 11.00
Bedroom 3
- Level: First
- Dimensions: 8.00 x 11.00
Kitchen
- Level: First
- Dimensions: 9.00 x 13.00
Kitchen
- Level: First
- Dimensions: 9.00 x 13.00
Living room
- Level: First
- Dimensions: 11.00 x 18.00
Living room
- Level: First
- Dimensions: 11.00 x 18.00
Other
- Level: First
- Dimensions: 11.00 x 18.00
Other
- Level: First
- Dimensions: 11.00 x 18.00
Heating
- Gas, Forced Air
Cooling
- Central Air
Appliances
- Included: Dryer, Dishwasher, Exhaust Fan, Electric Oven, Electric Range, Free-Standing Range, Gas Water Heater, Microwave, Oven, Refrigerator, Range Hood, Washer, Humidifier
- Laundry: In Basement
Features
- Bathroom Rough-In, Entrance Foyer, Eat-in Kitchen, Separate/Formal Living Room, Jetted Tub, Pull Down Attic Stairs, Sliding Glass Door(s), Skylights, Natural Woodwork, Bedroom on Main Level, Main Level Primary, Programmable Thermostat
- Flooring: Carpet, Ceramic Tile, Hardwood, Varies
- Doors: Sliding Doors
- Windows: Leaded Glass, Skylight(s), Thermal Windows
- Basement: Full,Sump Pump
- Attic: Pull Down Stairs
- Number of fireplaces: 1
Interior area
- Total structure area: 1,175
- Total interior livable area: 1,175 sqft
Property
Parking
- Total spaces: 1
- Parking features: Detached, Electricity, Garage, Driveway, Garage Door Opener
- Garage spaces: 1
Accessibility
- Accessibility features: Accessible Bedroom
Features
- Levels: One
- Stories: 1
- Patio & porch: Deck, Open, Porch
- Exterior features: Blacktop Driveway, Deck, Fully Fenced
- Fencing: Full
Lot
- Size: 9,151 sqft
- Dimensions: 61 x 150
- Features: Near Public Transit, Rectangular, Rectangular Lot, Residential Lot
Details
- Parcel number: 2628000741300002033000
- Special conditions: Estate
Construction
Type & style
- Home type: SingleFamily
- Architectural style: Ranch
- Property subtype: Single Family Residence
Materials
- Aluminum Siding, Steel Siding, Vinyl Siding, Copper Plumbing, PEX Plumbing
- Foundation: Block
- Roof: Asphalt
Condition
- Resale
- Year built: 1952
Utilities & green energy
- Electric: Circuit Breakers
- Sewer: Connected
- Water: Connected, Public
- Utilities for property: Cable Available, High Speed Internet Available, Sewer Connected, Water Connected
Community & neighborhood
Security
- Security features: Security System Owned
Location
- Region: Rochester
- Subdivision: Ridgewood Manor
Other
Other facts
- Listing terms: Cash,Conventional,FHA,VA Loan
Price history
| Date | Event | Price |
|---|---|---|
| 12/6/2024 | Sold | $199,601+29.6%$170/sqft |
Source: | ||
| 11/5/2024 | Pending sale | $154,000$131/sqft |
Source: | ||
| 10/29/2024 | Listed for sale | $154,000$131/sqft |
Source: | ||
Public tax history
| Year | Property taxes | Tax assessment |
|---|---|---|
| 2024 | -- | $114,300 |
| 2023 | -- | $114,300 +8.9% |
| 2022 | -- | $105,000 |
Find assessor info on the county website
Neighborhood: 14626
Nearby schools
GreatSchools rating
- 6/10Craig Hill Elementary SchoolGrades: 3-5Distance: 0.3 mi
- 4/10Olympia High SchoolGrades: 6-12Distance: 2.2 mi
- NAAutumn Lane Elementary SchoolGrades: PK-2Distance: 0.9 mi
Schools provided by the listing agent
- District: Greece
Source: NYSAMLSs. This data may not be complete. We recommend contacting the local school district to confirm school assignments for this home.
