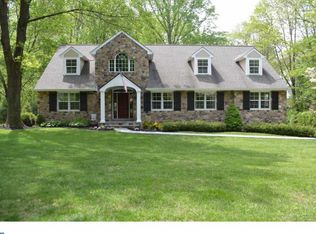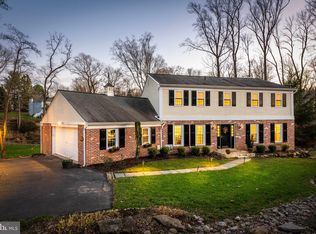106 Martins Run is located in one of the most beautiful areas of Marple Township,Delaware County. Framed by a magnificent 1 acre lot , this well maintained ,traditional 2 story colonial homes has 5 bedrooms, 2 full and 2 half baths, a main floor family room and office, formal living and dining rooms, a spacious eat in kitchen, main floor laundry, finished ,walk out basement, screened in porc and oversized 2 car garage. All of this is complimented by a replacement roof, HVAC system and 80 gallon hot water heater. It offers wonderful living opportunities and experiences for all. Family gatherings and holiday parties of all sizes are easily accommodated within the house and expansive yard. At the same time, everything about the home says warm and inviting living. The walk out finished basement with its bath provides a perfect accommodation for pool parties. The screened in porch lets everyone enjoy the park like setting from the inside. All of the rooms are generously sized and the flow from room to room is easy and strategic. There are closets and storage areas galore. Each full bath has a linen closet, each bedroom has a double closet or 2 double closets or a walk in closet. There are 2 coat closets in the foyer and a double closet in the laundry room and 2 pantry closets and the basement has several storage closets. Each room has hardwood floors that are exposed or protected under carpeting,(except the kitchen,baths,laundry room, foyer,basement). The entrance to the walk in attic is within a bedroom. 106 Martins Run is conveniently located to major highways (476 Blue Route and I 95), shopping, entertainment, parks and dining, Philadelphia, The Philadelphia Airport and areas of Delaware.
This property is off market, which means it's not currently listed for sale or rent on Zillow. This may be different from what's available on other websites or public sources.


