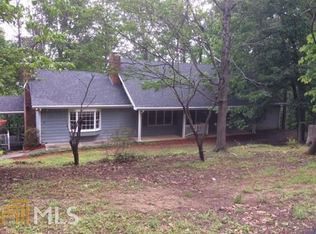Breathtaking view of Downtown Rome and Shorter University. Enjoy your morning coffee while sitting on your screened porch or open deck in this little slice of paradise. This home features 3 bedrooms, 2 full baths, large den with fireplace, eat-in kitchen with a view to die for. Formal living and dining room, private entrance from master bedroom to screened in porch. Basement has a small den or man cave that is finished. It also features enough room for several more bedrooms in this unfinished basement. It also has a bathroom already stubbed in. Utility bills are unusually low because they have storm windows, storm doors, and solar insulation in the attic. Lovely home!!!
This property is off market, which means it's not currently listed for sale or rent on Zillow. This may be different from what's available on other websites or public sources.

