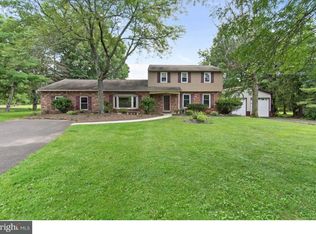Sold for $310,000
$310,000
106 Maron Rd, Hatfield, PA 19440
4beds
1,810sqft
Single Family Residence
Built in 1971
1.33 Acres Lot
$-- Zestimate®
$171/sqft
$2,667 Estimated rent
Home value
Not available
Estimated sales range
Not available
$2,667/mo
Zestimate® history
Loading...
Owner options
Explore your selling options
What's special
Unlock the Potential in Hilltown Township! This spacious four-bedroom, two-bath home is bursting with potential and located in the highly desirable Hilltown Township. Priced to reflect its current condition, this “as-is” property is a rare investment opportunity you won’t want to miss! Whether you’re a savvy investor or a homeowner ready to take on a project, this home offers incredible potential. With a little TLC—think fresh paint, updated flooring, and cosmetic upgrades—you can transform this diamond in the rough into a true showstopper. The layout offers generous space and flexibility, making it the perfect canvas to bring your vision to life. Situated in a prime location, it’s close to commuter routes, making it ideal for future resale or long-term living. This home has everything an investor dreams of: location, space, and serious upside with some imagination and effort. Don’t miss your chance to gain instant sweat equity in a sought-after neighborhood! Schedule your appointment today and let your creativity turn this hidden gem into your dream home!
Zillow last checked: 8 hours ago
Listing updated: June 27, 2025 at 08:01am
Listed by:
Angie Sullivan 215-453-7653,
RE/MAX 440 - Perkasie
Bought with:
Simone Silva, RS358091
RE/MAX 2000
Source: Bright MLS,MLS#: PABU2096376
Facts & features
Interior
Bedrooms & bathrooms
- Bedrooms: 4
- Bathrooms: 2
- Full bathrooms: 2
- Main level bathrooms: 2
- Main level bedrooms: 4
Bedroom 1
- Level: Main
- Area: 143 Square Feet
- Dimensions: 11 x 13
Bedroom 2
- Level: Main
- Area: 110 Square Feet
- Dimensions: 10 x 11
Bedroom 3
- Level: Upper
- Area: 182 Square Feet
- Dimensions: 14 x 13
Bedroom 4
- Level: Upper
- Area: 156 Square Feet
- Dimensions: 12 x 13
Bonus room
- Level: Main
- Area: 60 Square Feet
- Dimensions: 6 x 10
Dining room
- Level: Main
- Area: 196 Square Feet
- Dimensions: 14 x 14
Family room
- Level: Main
- Area: 270 Square Feet
- Dimensions: 15 x 18
Kitchen
- Level: Main
- Area: 140 Square Feet
- Dimensions: 14 x 10
Living room
- Level: Main
- Area: 231 Square Feet
- Dimensions: 21 x 11
Heating
- Baseboard, Electric
Cooling
- None
Appliances
- Included: Electric Water Heater
Features
- Basement: Partial
- Has fireplace: No
Interior area
- Total structure area: 1,810
- Total interior livable area: 1,810 sqft
- Finished area above ground: 1,810
- Finished area below ground: 0
Property
Parking
- Parking features: Driveway
- Has uncovered spaces: Yes
Accessibility
- Accessibility features: None
Features
- Levels: One and One Half
- Stories: 1
- Pool features: None
Lot
- Size: 1.33 Acres
- Dimensions: x 400.00
Details
- Additional structures: Above Grade, Below Grade
- Parcel number: 15022047006
- Zoning: RR
- Special conditions: Standard
Construction
Type & style
- Home type: SingleFamily
- Architectural style: Cape Cod
- Property subtype: Single Family Residence
Materials
- Frame
- Foundation: Block
Condition
- New construction: No
- Year built: 1971
Utilities & green energy
- Sewer: On Site Septic
- Water: Well
Community & neighborhood
Location
- Region: Hatfield
- Subdivision: None Available
- Municipality: HILLTOWN TWP
Other
Other facts
- Listing agreement: Exclusive Right To Sell
- Ownership: Fee Simple
Price history
| Date | Event | Price |
|---|---|---|
| 6/27/2025 | Sold | $310,000+6.9%$171/sqft |
Source: | ||
| 6/10/2025 | Pending sale | $289,900$160/sqft |
Source: | ||
| 6/5/2025 | Listed for sale | $289,900$160/sqft |
Source: | ||
Public tax history
| Year | Property taxes | Tax assessment |
|---|---|---|
| 2025 | $4,321 | $25,200 |
| 2024 | $4,321 +1.2% | $25,200 |
| 2023 | $4,270 | $25,200 |
Find assessor info on the county website
Neighborhood: 19440
Nearby schools
GreatSchools rating
- 8/10Grasse El SchoolGrades: K-5Distance: 1.9 mi
- 7/10Pennridge Central Middle SchoolGrades: 6-8Distance: 4 mi
- 8/10Pennridge High SchoolGrades: 9-12Distance: 5.6 mi
Schools provided by the listing agent
- District: Pennridge
Source: Bright MLS. This data may not be complete. We recommend contacting the local school district to confirm school assignments for this home.
Get pre-qualified for a loan
At Zillow Home Loans, we can pre-qualify you in as little as 5 minutes with no impact to your credit score.An equal housing lender. NMLS #10287.
