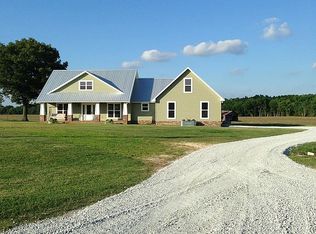Sold for $102,000 on 01/26/23
$102,000
106 Marion Dodd Loop Rd, Trenton, TN 38382
4beds
1,810sqft
SingleFamily
Built in 1951
0.82 Acres Lot
$154,600 Zestimate®
$56/sqft
$1,614 Estimated rent
Home value
$154,600
$131,000 - $179,000
$1,614/mo
Zestimate® history
Loading...
Owner options
Explore your selling options
What's special
This could be an investment opportunity. This 4bd/2ba home is located outside of city limits in the quiet Brazil area with a beautiful view of country living and farmland. This home is conveniently located about 10 minutes from town. Lots of updates already completed, including new master bedroom added on with laminate wood flooring throughout. Beautiful closet in master bedroom finished with the laminate wood. Main bathroom currently being updated with beautiful wood walls and flooring. Laminate wood flooring in living room with a beautiful wood accent wall. Kitchen and hallway have waterproof vinyl plank. Lots of opportunity in this home for even more updates. Home will require some cosmetic work. Great for a first time home buyers who want to fix it up to make it more personal for them.
Facts & features
Interior
Bedrooms & bathrooms
- Bedrooms: 4
- Bathrooms: 2
- Full bathrooms: 2
Heating
- Forced air, Electric
Cooling
- Central
Appliances
- Included: Dishwasher, Microwave, Range / Oven
Features
- Flooring: Tile, Laminate, Linoleum / Vinyl
- Basement: None
Interior area
- Total interior livable area: 1,810 sqft
Property
Parking
- Parking features: Garage - Detached
Features
- Exterior features: Brick
Lot
- Size: 0.82 Acres
Details
- Parcel number: 12900400000
Construction
Type & style
- Home type: SingleFamily
Materials
- Foundation: Footing
- Roof: Composition
Condition
- Year built: 1951
Utilities & green energy
- Sewer: Septic
Community & neighborhood
Location
- Region: Trenton
Other
Other facts
- Master Bedroom Level: M
- Sale/Rent: For Sale
- Type: Single Family
- ACCESS: Paved-Public Road
- COUNTER TYPES: Formica (Plastic)
- DECKS/PATIO/PORCHES: Covered Front Porch
- FLOORS: Carpet/Vinyl, Laminate Hardwood
- FOUNDATION: Crawl Space
- KITCHEN FEATURES: Eat In Kitchen
- ROOF: Composite Shingle
- WATER: Public
- Heated SQFT Source: Tax Record
- CONSTRUCTION: Vinyl Siding, Brick
- EXTERNAL FEATURES: Mail Box, Storage Building
- INTERNAL FEATURES: Washer/Dryer Connection, Ceiling Fan(s), Smoke Detector, Walk-In Closet
- WARRANTY: No Warranty
- RANGES/OVENS: Range/Oven-Electric, Microwave Vent Hood
- APPLIANCES: Dishwasher
- ROOMS: Separate Laundry Room
- COOLING SYSTEM: Cent. A/C-Electric
- PROPOSED FINANCING: Conventional, FHA Financing, VA Financing
- MASTER BATH: Tub Shower Combo
- SEWER: Septic
- HEATING SYSTEM: Heat Pump(s)
- LA1Agent Phone1 CountryId: United States (+1)
- LA1Agent Phone2 CountryId: United States (+1)
- LA1Agent Phone4 CountryId: United States (+1)
- LO1OfficePhone1CountryId: United States (+1)
- LA1Agent Phone3 CountryId: United States (+1)
- LA1Agent Phone5 CountryId: United States (+1)
Price history
| Date | Event | Price |
|---|---|---|
| 1/26/2023 | Sold | $102,000+3%$56/sqft |
Source: Public Record Report a problem | ||
| 11/25/2022 | Pending sale | $99,000$55/sqft |
Source: Owner Report a problem | ||
| 11/4/2022 | Listed for sale | $99,000-13.9%$55/sqft |
Source: Owner Report a problem | ||
| 11/4/2020 | Listing removed | $115,000$64/sqft |
Source: Crye-Leike Elite #202306 Report a problem | ||
| 9/30/2020 | Price change | $115,000-4.2%$64/sqft |
Source: Crye-Leike Elite #202306 Report a problem | ||
Public tax history
| Year | Property taxes | Tax assessment |
|---|---|---|
| 2025 | $613 | $28,550 |
| 2024 | $613 +8.9% | $28,550 +58% |
| 2023 | $563 +18.5% | $18,075 +15.9% |
Find assessor info on the county website
Neighborhood: 38382
Nearby schools
GreatSchools rating
- 6/10Spring Hill Elementary SchoolGrades: K-8Distance: 4.7 mi
- 8/10Gibson County High SchoolGrades: 9-12Distance: 8.6 mi

Get pre-qualified for a loan
At Zillow Home Loans, we can pre-qualify you in as little as 5 minutes with no impact to your credit score.An equal housing lender. NMLS #10287.
