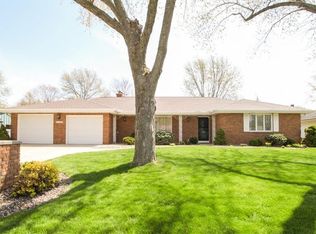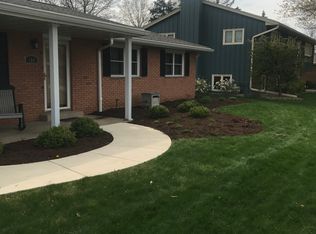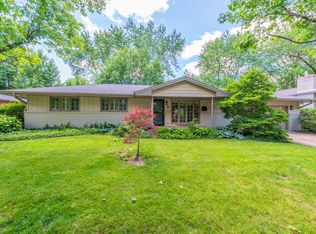Meticulously maintained home in desirable Pleasant Hills with an inground pool! Newer 2-tiered Trex deck to enjoy entertaining this summer or the shade in the front yard with beautiful trees. The front porch was extended to make the foyer a larger entryway. 4 nice size bedrooms with 2 1/2 baths (Jacuzzi tub). Closet organizers in all bedrooms. Kitchen cabinets has been updated with granite counter tops and a pantry in the hallway. Wonderful 6-panel doors throughout home. Family room has been opened up for great space with wood-burning fireplace. You will love the lower-level oversized laundry room with laundry sink and great storage closets! Washer and Dryer stays, and so does the generac! Don't miss out on this one!!!
This property is off market, which means it's not currently listed for sale or rent on Zillow. This may be different from what's available on other websites or public sources.



