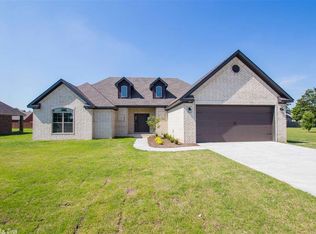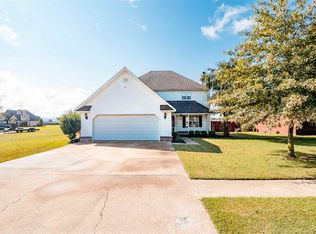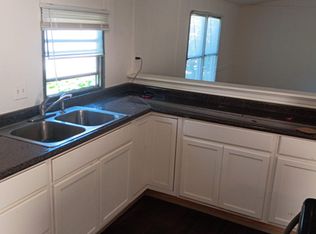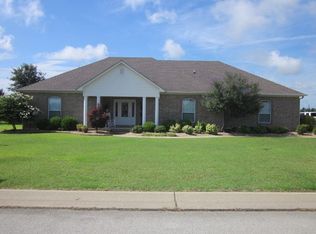Closed
$360,000
106 Maple Dr, Monette, AR 72447
4beds
2,066sqft
Single Family Residence
Built in 2018
0.33 Acres Lot
$362,300 Zestimate®
$174/sqft
$1,987 Estimated rent
Home value
$362,300
$326,000 - $406,000
$1,987/mo
Zestimate® history
Loading...
Owner options
Explore your selling options
What's special
Just 30 minutes from Jonesboro or Paragould, this beautifully maintained 4 bed, 2 bath home offers the perfect blend of comfort, function, and style. Inside, you'll love the open floor plan, granite countertops, gas range, and ample kitchen storage. Cozy up by the gas fireplace in the spacious living room, and unwind in the primary suite featuring tray ceilings, double vanities, a soaking tub, walk-in shower, and his & her closets. The three additional bedrooms are tucked away on the opposite side of the home for added privacy. Step outside to a fully fenced backyard with a waterfall, covered patio for entertaining, and a 24x40 shop with vinyl flooring, 16' garage door, 8' bay door, and plenty of storage. A whole-home Generac generator ensures peace of mind during storms, and major systems like HVAC and appliances are just a few years old. If you're considering new construction, don't miss this oneit's packed with features you won't easily find in a brand-new build!
Zillow last checked: 8 hours ago
Listing updated: May 22, 2025 at 01:28pm
Listed by:
Selina Reithemeyer 870-219-4890,
IMAGE Realty
Bought with:
Sue Steed, AR
Brewer Real Estate
Source: CARMLS,MLS#: 25011021
Facts & features
Interior
Bedrooms & bathrooms
- Bedrooms: 4
- Bathrooms: 2
- Full bathrooms: 2
Dining room
- Features: Eat-in Kitchen
Heating
- Natural Gas
Cooling
- Electric
Appliances
- Included: Free-Standing Range, Gas Range, Dishwasher, Disposal, Plumbed For Ice Maker, Electric Water Heater
- Laundry: Washer Hookup, Electric Dryer Hookup, Laundry Room
Features
- Breakfast Bar, Granite Counters, Sheet Rock, Tray Ceiling(s), 4 Bedrooms Same Level
- Flooring: Carpet, Luxury Vinyl
- Basement: None
- Has fireplace: Yes
- Fireplace features: Gas Logs Present
Interior area
- Total structure area: 2,066
- Total interior livable area: 2,066 sqft
Property
Parking
- Total spaces: 4
- Parking features: RV Access/Parking, Garage, Parking Pad, Four Car or More
- Has garage: Yes
Features
- Levels: One
- Stories: 1
- Exterior features: Shop
- Fencing: Full,Wood
Lot
- Size: 0.33 Acres
- Dimensions: 90 x 162
- Features: Level, Subdivided
Details
- Parcel number: 0615727100300
Construction
Type & style
- Home type: SingleFamily
- Architectural style: Traditional
- Property subtype: Single Family Residence
Materials
- Brick
- Foundation: Slab
- Roof: Shingle
Condition
- New construction: No
- Year built: 2018
Utilities & green energy
- Electric: Elec-Municipal (+Entergy)
- Gas: Gas-Natural
- Sewer: Public Sewer
- Water: Public
- Utilities for property: Natural Gas Connected
Community & neighborhood
Location
- Region: Monette
- Subdivision: North View
HOA & financial
HOA
- Has HOA: No
Other
Other facts
- Listing terms: VA Loan,FHA,Conventional,Cash,USDA Loan
- Road surface type: Paved
Price history
| Date | Event | Price |
|---|---|---|
| 5/22/2025 | Sold | $360,000-4.5%$174/sqft |
Source: | ||
| 4/9/2025 | Pending sale | $377,000$182/sqft |
Source: Northeast Arkansas BOR #10120676 | ||
| 4/9/2025 | Contingent | $377,000$182/sqft |
Source: | ||
| 3/21/2025 | Listed for sale | $377,000+57.1%$182/sqft |
Source: Northeast Arkansas BOR #10120676 | ||
| 12/18/2020 | Sold | $239,900$116/sqft |
Source: | ||
Public tax history
| Year | Property taxes | Tax assessment |
|---|---|---|
| 2024 | $1,274 -0.6% | $34,364 +8.3% |
| 2023 | $1,281 +1.4% | $31,724 |
| 2022 | $1,264 +24.8% | $31,724 +20.5% |
Find assessor info on the county website
Neighborhood: 72447
Nearby schools
GreatSchools rating
- 7/10Buffalo Is. Central East Elementary SchoolGrades: PK-6Distance: 5.1 mi
- NABuffalo Is. Central High SchoolGrades: 7-12Distance: 0.9 mi

Get pre-qualified for a loan
At Zillow Home Loans, we can pre-qualify you in as little as 5 minutes with no impact to your credit score.An equal housing lender. NMLS #10287.



