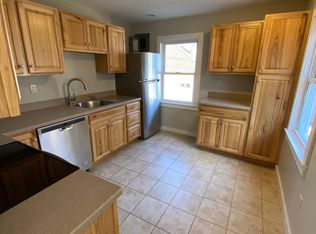Closed
$262,500
106 Manson Avenue, Kittery, ME 03904
5beds
1,588sqft
Single Family Residence
Built in 1941
6,534 Square Feet Lot
$515,800 Zestimate®
$165/sqft
$3,277 Estimated rent
Home value
$515,800
$454,000 - $578,000
$3,277/mo
Zestimate® history
Loading...
Owner options
Explore your selling options
What's special
Seize the chance to invest in one of Kittery's most desirable coastal locations! This property offers the perfect opportunity for a savvy investor or visionary homeowner to create something truly special. Just minutes from Route 95, local shops, and the vibrant coastal community!
The home is in need of extensive rehabilitation, making it an ideal project for those looking to customize a property to their liking or capitalize on the strong local real estate market. With its proximity to the coast and convenient commuter access, the potential for a lucrative return is undeniable.
Don't miss this rare opportunity to transform a diamond in the rough into your next great investment. Bring your vision, tools, and determination to breathe new life into this home!
Zillow last checked: 8 hours ago
Listing updated: February 27, 2025 at 04:13pm
Listed by:
Foundation Brokerage Group, LLC
Bought with:
Non MREIS Agency
Source: Maine Listings,MLS#: 1612355
Facts & features
Interior
Bedrooms & bathrooms
- Bedrooms: 5
- Bathrooms: 2
- Full bathrooms: 2
Bedroom 1
- Level: First
Bedroom 2
- Level: First
Bedroom 3
- Level: First
Bedroom 4
- Level: First
Bedroom 5
- Level: First
Den
- Level: First
Kitchen
- Level: First
Other
- Level: First
Other
- Level: First
Heating
- Forced Air
Cooling
- None
Features
- 1st Floor Bedroom
- Flooring: Carpet, Laminate
- Basement: Doghouse,Unfinished
- Has fireplace: No
Interior area
- Total structure area: 1,588
- Total interior livable area: 1,588 sqft
- Finished area above ground: 1,588
- Finished area below ground: 0
Property
Parking
- Parking features: Gravel, 1 - 4 Spaces
Lot
- Size: 6,534 sqft
- Features: Near Shopping, Near Town, Corner Lot
Details
- Additional structures: Shed(s)
- Parcel number: KITTM015L055
- Zoning: R-V
Construction
Type & style
- Home type: SingleFamily
- Architectural style: Ranch
- Property subtype: Single Family Residence
Materials
- Wood Frame, Vinyl Siding
- Foundation: Block
- Roof: Shingle
Condition
- Year built: 1941
Utilities & green energy
- Electric: Unknown
- Sewer: Public Sewer
- Water: Public
Community & neighborhood
Location
- Region: Kittery
Other
Other facts
- Road surface type: Paved
Price history
| Date | Event | Price |
|---|---|---|
| 2/27/2025 | Sold | $262,500-12.5%$165/sqft |
Source: | ||
| 1/31/2025 | Pending sale | $299,900$189/sqft |
Source: | ||
| 1/11/2025 | Listed for sale | $299,900$189/sqft |
Source: | ||
Public tax history
| Year | Property taxes | Tax assessment |
|---|---|---|
| 2024 | $3,338 +4.3% | $235,100 |
| 2023 | $3,200 +1% | $235,100 |
| 2022 | $3,169 +3.7% | $235,100 |
Find assessor info on the county website
Neighborhood: Kittery
Nearby schools
GreatSchools rating
- 6/10Shapleigh SchoolGrades: 4-8Distance: 1.7 mi
- 5/10Robert W Traip AcademyGrades: 9-12Distance: 0.5 mi
- 7/10Horace Mitchell Primary SchoolGrades: K-3Distance: 1.7 mi

Get pre-qualified for a loan
At Zillow Home Loans, we can pre-qualify you in as little as 5 minutes with no impact to your credit score.An equal housing lender. NMLS #10287.
Sell for more on Zillow
Get a free Zillow Showcase℠ listing and you could sell for .
$515,800
2% more+ $10,316
With Zillow Showcase(estimated)
$526,116