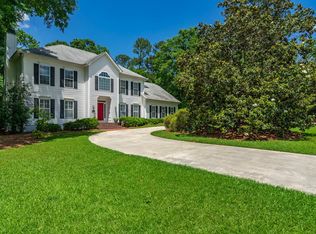Sold for $565,000 on 07/26/24
$565,000
106 Mandalay Ct, Macon, GA 31210
4beds
5,295sqft
Single Family Residence, Residential
Built in 1988
2 Acres Lot
$599,500 Zestimate®
$107/sqft
$4,594 Estimated rent
Home value
$599,500
$540,000 - $665,000
$4,594/mo
Zestimate® history
Loading...
Owner options
Explore your selling options
What's special
Beautiful property perfect for entertaining! Fresh interior paint in all bedrooms with new carpet in the den. Chef's kitchen is complete with a 6-burner Wolf stovetop and commercial grade hood vent. Wood floors on the main level. Flagstone patio caters to the private backyard, with an outdoor brick grill, salt-water pool, and plenty of space to spread out. Dining room with a fireplace easily sits 12. Oversized den walks out to another covered patio! Spacious primary suite on the main level with a fabulous en-suite; Jacuzzi soaking tub, stained glass window and 2 walk-in closets with wood shelving. Every large BR upstairs has en-suite bathrooms, all supplied with continuous hot water from 2 Rinnai tankless water heaters. Bonus room and additional storage also upstairs. All this and more sits on 2 acres with a buildable lot. Schedule your showing today!
Zillow last checked: 8 hours ago
Listing updated: July 26, 2024 at 01:31pm
Listed by:
Mindy Attaway 478-501-7474,
Century 21 - Crowe Realty
Bought with:
Martha Parden, 293795
Keller Williams Realty Middle Georgia
Source: MGMLS,MLS#: 172913
Facts & features
Interior
Bedrooms & bathrooms
- Bedrooms: 4
- Bathrooms: 5
- Full bathrooms: 4
- 1/2 bathrooms: 1
Primary bedroom
- Level: First
Kitchen
- Level: First
Heating
- Central
Cooling
- Whole House Fan, Central Air, Ceiling Fan(s)
Appliances
- Included: Built-In Refrigerator, Built-In Microwave, Built-In Gas Oven, Dishwasher, Disposal, Gas Range, Range Hood, Tankless Water Heater
- Laundry: Main Level, Laundry Room
Features
- Flooring: Carpet, Ceramic Tile, Hardwood
- Basement: Crawl Space
- Number of fireplaces: 3
- Fireplace features: Gas Log, Great Room, Master Bedroom
Interior area
- Total structure area: 5,295
- Total interior livable area: 5,295 sqft
- Finished area above ground: 5,295
- Finished area below ground: 0
Property
Parking
- Parking features: With Door(s), Garage Faces Side, Garage, Circular Driveway
- Has garage: Yes
Features
- Levels: Two
- Patio & porch: Front Porch, Back, Covered, Patio
- Exterior features: Awning(s), Courtyard, Rain Gutters, Private Yard
- Pool features: In Ground, Salt Water
- Fencing: Fenced
Lot
- Size: 2 Acres
- Dimensions: 22651
Details
- Parcel number: J0050333
Construction
Type & style
- Home type: SingleFamily
- Architectural style: Traditional
- Property subtype: Single Family Residence, Residential
Materials
- Wood Siding
- Foundation: Pillar/Post/Pier
- Roof: Shingle
Condition
- Updated/Remodeled
- New construction: No
- Year built: 1988
Utilities & green energy
- Sewer: Public Sewer
- Water: Public
- Utilities for property: Cable Available, Electricity Available, Natural Gas Available, Underground Utilities
Green energy
- Energy efficient items: Thermostat, Water Heater
Community & neighborhood
Security
- Security features: Secured Garage/Parking, Security System Owned, Smoke Detector(s)
Community
- Community features: Street Lights
Location
- Region: Macon
- Subdivision: Ashford Park
Other
Other facts
- Listing agreement: Exclusive Right To Sell
- Listing terms: Cash,Conventional,FHA,VA Loan
Price history
| Date | Event | Price |
|---|---|---|
| 7/26/2024 | Sold | $565,000-5.7%$107/sqft |
Source: | ||
| 6/21/2024 | Pending sale | $599,000$113/sqft |
Source: | ||
| 6/3/2024 | Price change | $599,000-4.2%$113/sqft |
Source: | ||
| 5/27/2024 | Listed for sale | $625,000$118/sqft |
Source: | ||
| 5/25/2024 | Pending sale | $625,000$118/sqft |
Source: | ||
Public tax history
| Year | Property taxes | Tax assessment |
|---|---|---|
| 2024 | $5,014 +12.1% | $204,040 +1.5% |
| 2023 | $4,471 -30.6% | $201,040 +4.1% |
| 2022 | $6,444 +4.7% | $193,117 +14.3% |
Find assessor info on the county website
Neighborhood: 31210
Nearby schools
GreatSchools rating
- 5/10Carter Elementary SchoolGrades: PK-5Distance: 0.6 mi
- 5/10Howard Middle SchoolGrades: 6-8Distance: 2.5 mi
- 5/10Howard High SchoolGrades: 9-12Distance: 2.4 mi
Schools provided by the listing agent
- Elementary: Carter Elementary
- Middle: Howard Middle
- High: Howard
Source: MGMLS. This data may not be complete. We recommend contacting the local school district to confirm school assignments for this home.

Get pre-qualified for a loan
At Zillow Home Loans, we can pre-qualify you in as little as 5 minutes with no impact to your credit score.An equal housing lender. NMLS #10287.
Sell for more on Zillow
Get a free Zillow Showcase℠ listing and you could sell for .
$599,500
2% more+ $11,990
With Zillow Showcase(estimated)
$611,490