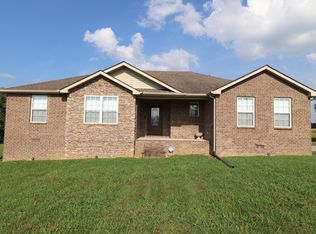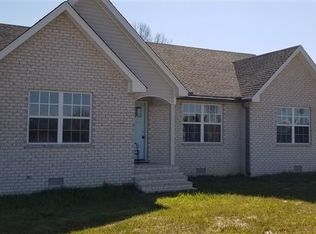Closed
Zestimate®
$305,000
106 Mai Ridge Ln, Lafayette, TN 37083
3beds
2,051sqft
Single Family Residence, Residential
Built in 2009
0.58 Acres Lot
$305,000 Zestimate®
$149/sqft
$2,130 Estimated rent
Home value
$305,000
Estimated sales range
Not available
$2,130/mo
Zestimate® history
Loading...
Owner options
Explore your selling options
What's special
Immediate Possession! This spectacular home compliments a large lot with concrete drive and pad, just outside city limits. Minutes to schools and shopping. Enjoy morning coffee and sunrises, or evening barbeques from your beautiful deck and outdoor area. This all Brick home, with open floor plan, is perfect for entertaining, as well as everyday living. From the moment you enter the foyer you are welcomed by the warmth and flow of this meticulously maintained oasis, bathed in natural light. The living area boasts volume ceilings, pristine hardwood and tile floors, an abundance of custom cabinetry with bar, eat-in Kitchen, as well as separate dining . The master suite features an oversize walk-in closet and double vanities. A stunning home, a quiet cul de sac, minutes from everything. Make this your next address. This home also qualifies for up to 100% USDA Financing. Schedule your personal or virtual tour Today!!
Zillow last checked: 8 hours ago
Listing updated: November 03, 2025 at 12:18pm
Listing Provided by:
David M. McClard 615-655-3551,
Exit Real Estate Solutions
Bought with:
Lance Butler, 376552
Exit Real Estate Solutions
Source: RealTracs MLS as distributed by MLS GRID,MLS#: 3001634
Facts & features
Interior
Bedrooms & bathrooms
- Bedrooms: 3
- Bathrooms: 2
- Full bathrooms: 2
- Main level bedrooms: 3
Bedroom 1
- Features: Suite
- Level: Suite
- Area: 224 Square Feet
- Dimensions: 16x14
Bedroom 2
- Features: Walk-In Closet(s)
- Level: Walk-In Closet(s)
- Area: 144 Square Feet
- Dimensions: 12x12
Bedroom 3
- Features: Walk-In Closet(s)
- Level: Walk-In Closet(s)
- Area: 144 Square Feet
- Dimensions: 12x12
Primary bathroom
- Features: Primary Bedroom
- Level: Primary Bedroom
Dining room
- Features: Separate
- Level: Separate
- Area: 120 Square Feet
- Dimensions: 12x10
Kitchen
- Area: 120 Square Feet
- Dimensions: 12x10
Living room
- Features: Great Room
- Level: Great Room
- Area: 360 Square Feet
- Dimensions: 20x18
Heating
- Central
Cooling
- Central Air
Appliances
- Included: Electric Oven, Cooktop, Dishwasher, Microwave, Refrigerator
Features
- Ceiling Fan(s), Entrance Foyer, Open Floorplan, Walk-In Closet(s)
- Flooring: Carpet, Wood, Tile
- Basement: None,Crawl Space
Interior area
- Total structure area: 2,051
- Total interior livable area: 2,051 sqft
- Finished area above ground: 2,051
Property
Parking
- Total spaces: 4
- Parking features: Concrete
- Uncovered spaces: 4
Features
- Levels: One
- Stories: 1
- Patio & porch: Porch, Covered, Deck
Lot
- Size: 0.58 Acres
Details
- Additional structures: Storage
- Parcel number: 039J A 00500 000
- Special conditions: Standard
Construction
Type & style
- Home type: SingleFamily
- Architectural style: Contemporary
- Property subtype: Single Family Residence, Residential
Materials
- Brick
- Roof: Shingle
Condition
- New construction: No
- Year built: 2009
Utilities & green energy
- Sewer: Septic Tank
- Water: Public
- Utilities for property: Water Available
Community & neighborhood
Location
- Region: Lafayette
- Subdivision: Mai Ridge Estates
Price history
| Date | Event | Price |
|---|---|---|
| 10/31/2025 | Sold | $305,000+1.7%$149/sqft |
Source: | ||
| 10/29/2025 | Pending sale | $299,900$146/sqft |
Source: | ||
| 10/13/2025 | Contingent | $299,900$146/sqft |
Source: | ||
| 9/22/2025 | Price change | $299,900-2.6%$146/sqft |
Source: | ||
| 8/14/2025 | Price change | $307,900-2.2%$150/sqft |
Source: | ||
Public tax history
| Year | Property taxes | Tax assessment |
|---|---|---|
| 2024 | $1,344 +14.9% | $82,825 |
| 2023 | $1,170 +16.5% | $82,825 +97.9% |
| 2022 | $1,004 | $41,850 |
Find assessor info on the county website
Neighborhood: 37083
Nearby schools
GreatSchools rating
- 6/10Central Elementary SchoolGrades: 2-3Distance: 1.5 mi
- 5/10Macon County Junior High SchoolGrades: 6-8Distance: 4.2 mi
- 6/10Macon County High SchoolGrades: 9-12Distance: 4.1 mi
Schools provided by the listing agent
- Elementary: Lafayette Elementary School
- Middle: Macon County Junior High School
- High: Macon County High School
Source: RealTracs MLS as distributed by MLS GRID. This data may not be complete. We recommend contacting the local school district to confirm school assignments for this home.

Get pre-qualified for a loan
At Zillow Home Loans, we can pre-qualify you in as little as 5 minutes with no impact to your credit score.An equal housing lender. NMLS #10287.

