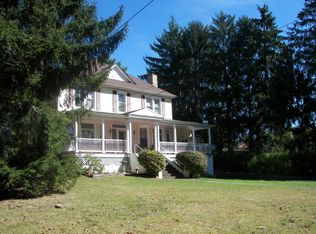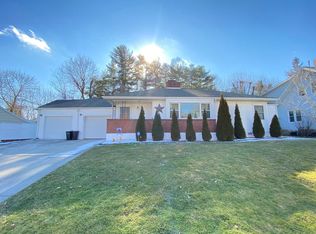Sold for $415,000 on 03/14/25
$415,000
106 Low Gap Rd, Princeton, WV 24740
4beds
4,769sqft
Single Family Residence
Built in 1957
1.4 Acres Lot
$383,800 Zestimate®
$87/sqft
$2,349 Estimated rent
Home value
$383,800
$330,000 - $438,000
$2,349/mo
Zestimate® history
Loading...
Owner options
Explore your selling options
What's special
A very unique one-level living experience. A landmark home admired for many years. Situated on two lots totaling 1.4 acres. A spacious layout with a mid-century motif. So much room for the entire family. Featuring formal living room & den w/fireplace. Primary bedroom features an enclosed private patio, individual his & hers baths & walk-in closets. Large retro kitchen complete with breakfast nook and butler-style pantry. Separate formal dining room. Large study/multi-purpose space. Enjoy the large, private back yard for play or party. 2-car attached garage, w/adjacent garage for lawn equipment. Opportunities to own a home like this are rare. Don't delay!
Zillow last checked: 8 hours ago
Listing updated: November 26, 2025 at 09:47am
Listed by:
Jarrod Hines,
ALTRUIST REALTY GROUP
Bought with:
OUTSIDE MLS SALES
Source: All West Virginia MLS,MLS#: 90110
Facts & features
Interior
Bedrooms & bathrooms
- Bedrooms: 4
- Bathrooms: 6
- Full bathrooms: 4
- 1/2 bathrooms: 2
Bedroom
- Level: First
Bedroom 1
- Area: 390
Bedroom 2
- Level: First
- Area: 195
Bedroom 3
- Level: First
- Area: 195
Bedroom 4
- Level: First
- Area: 306
Bedroom 5
- Level: None
Dining room
- Level: First
- Area: 182
Family room
- Level: First
- Area: 340
Kitchen
- Level: First
- Area: 168
Living room
- Level: First
- Area: 378
Office
- Level: None
Laundry room
- Level: First
Heating
- Fireplace(s), Heat Pump
Cooling
- Central Air, Heat Pump
Appliances
- Included: Dishwasher, Refrigerator, Trash Compactor, Electric Water Heater
- Laundry: Washer/Dryer Connection
Features
- 1st Floor Bathroom, 1st Floor Bedroom, Walk-In Closet(s)
- Flooring: Carpet over Hardwood, Hardwood, Laminate, Tile
- Basement: None
- Attic: Scuttle
- Has fireplace: Yes
Interior area
- Total structure area: 0
- Total interior livable area: 4,769 sqft
- Finished area below ground: 0
Property
Parking
- Parking features: Circular Driveway, Concrete Drive
- Has attached garage: Yes
Accessibility
- Accessibility features: None
Features
- Patio & porch: Patio, Screened
- Has view: Yes
- View description: Residential
Lot
- Size: 1.40 Acres
Details
- Additional parcels included: 0009/0326 & 0009/0327
- Parcel number: 109032600000000
- Wooded area: 0
Construction
Type & style
- Home type: SingleFamily
- Architectural style: Other
- Property subtype: Single Family Residence
Materials
- Brick
- Roof: Shingle
Condition
- Year built: 1957
Utilities & green energy
- Sewer: Public Sewer
- Water: Public
Community & neighborhood
Location
- Region: Princeton
- Subdivision: None
Other
Other facts
- Listing agreement: Exclusive Right To Sell
Price history
| Date | Event | Price |
|---|---|---|
| 3/14/2025 | Sold | $415,000-2.5%$87/sqft |
Source: All West Virginia MLS #90110 Report a problem | ||
| 1/6/2025 | Contingent | $425,427$89/sqft |
Source: | ||
| 12/31/2024 | Listed for sale | $425,427$89/sqft |
Source: | ||
Public tax history
| Year | Property taxes | Tax assessment |
|---|---|---|
| 2025 | $2,326 +7.8% | $189,300 +7.6% |
| 2024 | $2,158 +7.2% | $175,920 +6.5% |
| 2023 | $2,013 +4.7% | $165,240 +4.3% |
Find assessor info on the county website
Neighborhood: 24740
Nearby schools
GreatSchools rating
- 5/10Mercer Elementary SchoolGrades: 3-5Distance: 0.4 mi
- 4/10Princeton Middle SchoolGrades: 6-8Distance: 0.3 mi
- 1/10Princeton Senior High SchoolGrades: 9-12Distance: 0.9 mi
Schools provided by the listing agent
- Elementary: Princeton
- Middle: Princeton
- High: Princeton
Source: All West Virginia MLS. This data may not be complete. We recommend contacting the local school district to confirm school assignments for this home.

Get pre-qualified for a loan
At Zillow Home Loans, we can pre-qualify you in as little as 5 minutes with no impact to your credit score.An equal housing lender. NMLS #10287.

