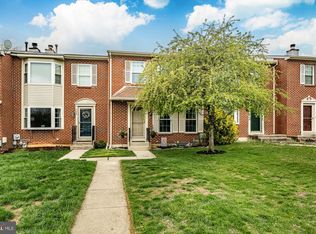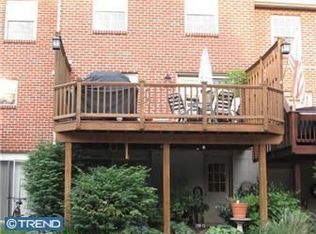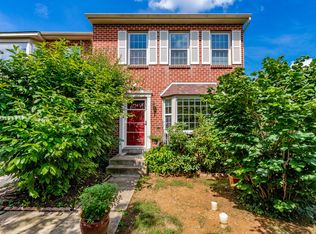All offers to be submitted by Thursday noon! What is not to love about having a gorgeous, move in ready, beautifully updated 3 bed, 2.5 bath all brick townhome in the heart of it all. Not all investor flippers are alike! Take note this townhome has been thoughtfully and beautifully renovated by the builder owners who do not take short-cuts! See the gorgeous new hardwood floors. See the totally renovated white kitchen w new stainless appliances and granite. Take in the view from your new french doors to large deck that overlook the private back w trees. See the FAB new bathrooms **sparkling** beautiful color and tile choices. See the new neutral and smart carpet choice upstairs. See the new paint throughout. See new floors in rec room on lower walk out level. Village of Shannon offers a lovely community setting with wide streets, sidewalks and such a convenient location - close to shopping, work, major travel routes! Welcome home!
This property is off market, which means it's not currently listed for sale or rent on Zillow. This may be different from what's available on other websites or public sources.


